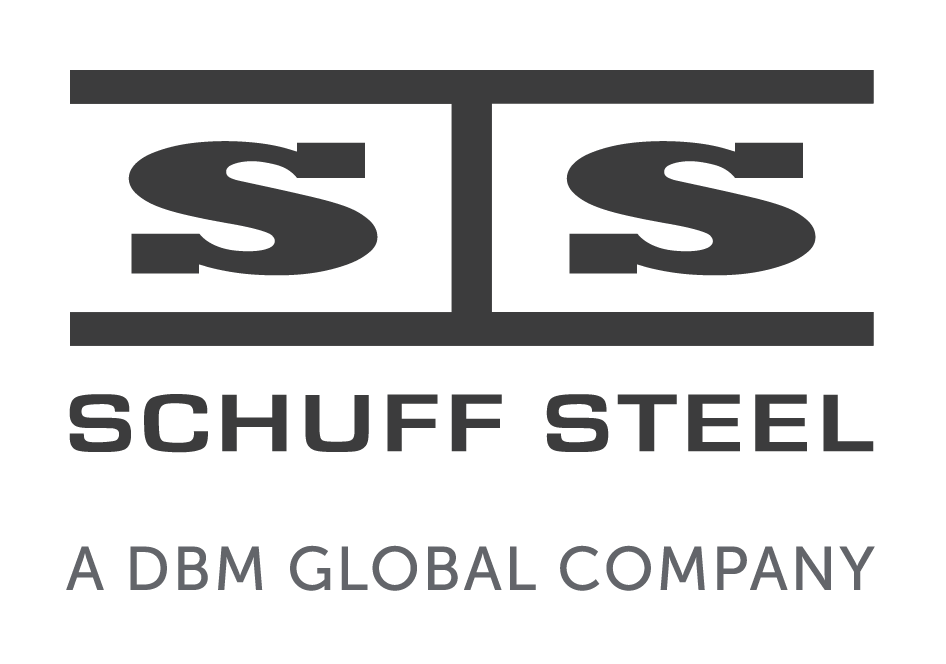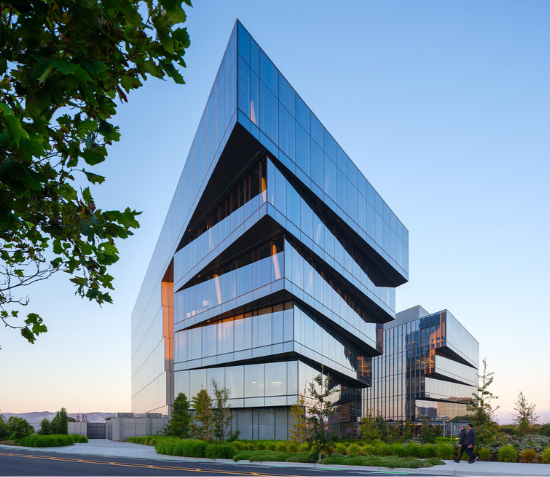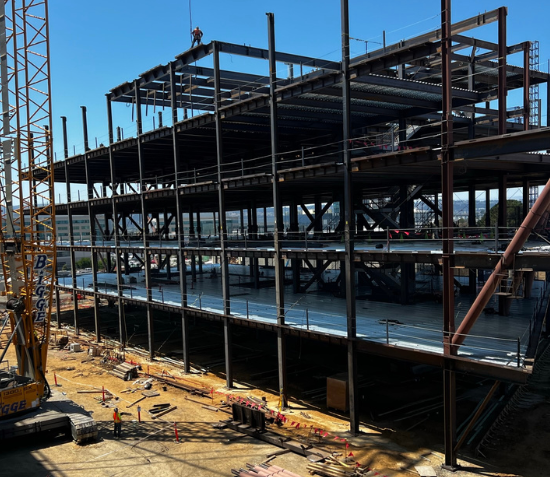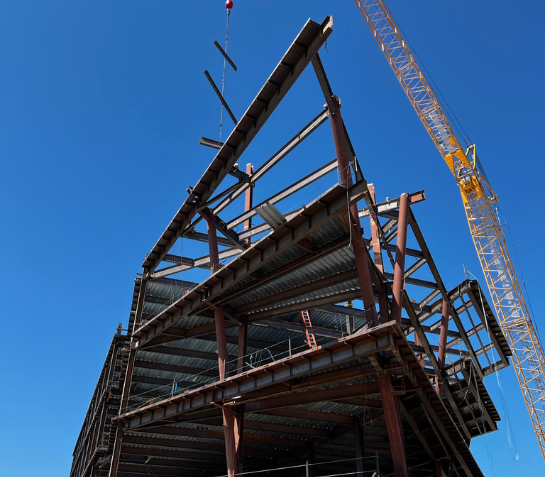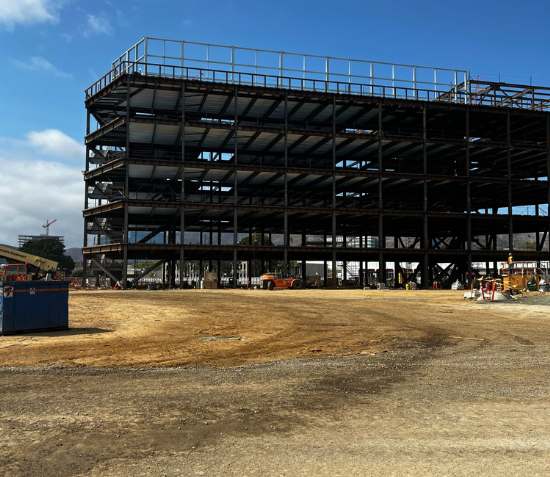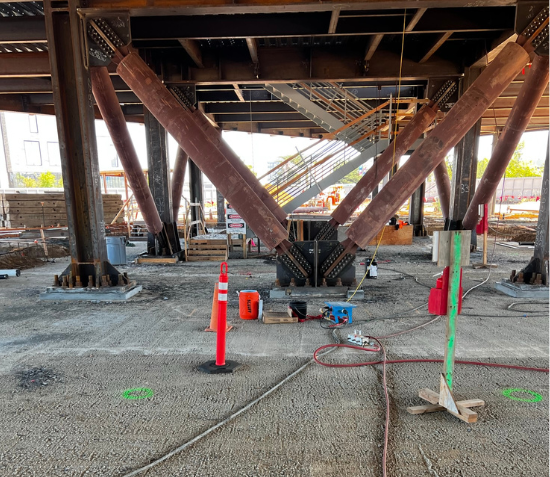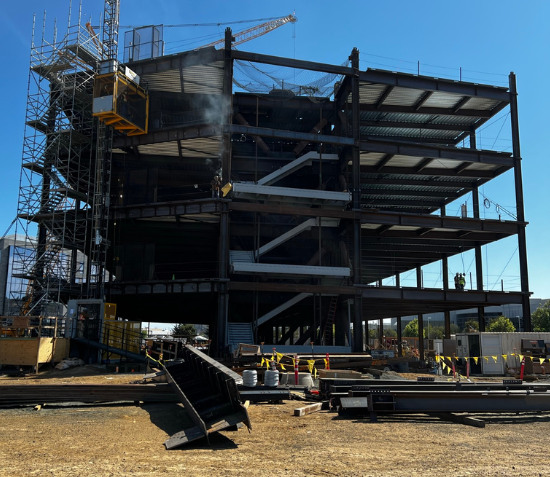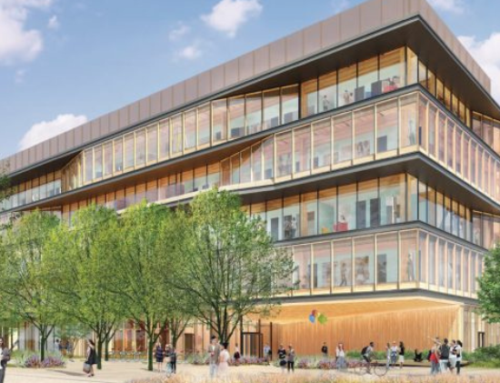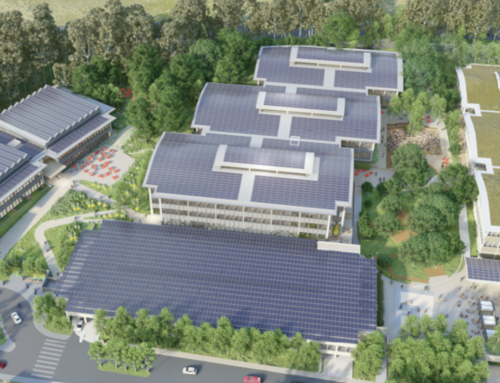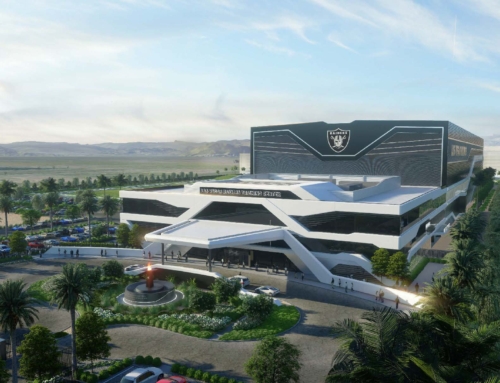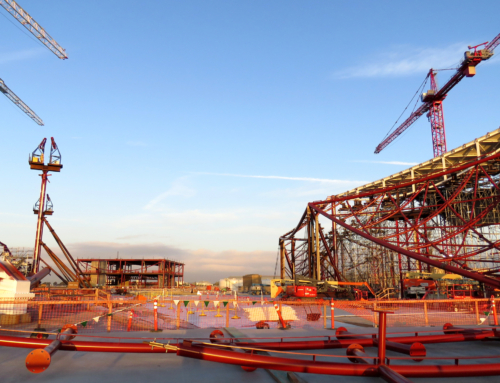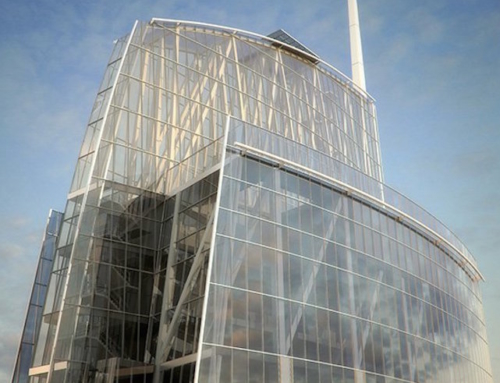Vantage 494 Forbes
The Vantage project by Healthpeak Properties is a remarkable addition to the biotech industry, combining cutting-edge design with functionality to support the needs of modern life science research. Situated as part of a dynamic life science campus, this development will serve as a vital hub for academic, commercial, and industrial science and technology research institutions in the region.
Project Details
Project Owner:
HCP Forbes, LLC c/o Healthpeak Properties, Inc.
Contractor:
Structural Engineer:
Architect:
Steel Tonnage:
3,250 tons
Location:
San Francisco, CA
Schuff Services: Project Management, Steel Detailing, Steel Fabrication, and Steel Erection
Project Overview
Phase one features two purpose-built lab buildings totaling 343,000 square feet and utilizing over 3,000 tons of structural steel, including AESS. At the heart of the architectural design is a striking canted column cantilever at the front of each building, creating a pointed façade inspired by the geometry and elegance of airplane hangars. This design element, combined with the upscale amenities center, pays homage to the area’s industrial heritage and its historical role as the birthplace of biotech innovation.
Rendering credit: Flad Architects
Let’s talk about
you next project
Vantage 494 Forbes
Project Details
Project Owner:
HCP Forbes, LLC c/o Healthpeak Properties, Inc.
Contractor:
Structural Engineer:
Architect:
Steel Tonnage:
3,250 tons
Location:
San Francisco, CA
Schuff Services: Project Management, Steel Detailing, Steel Fabrication, and Steel Erection
The Vantage project by Healthpeak Properties is a remarkable addition to the biotech industry, combining cutting-edge design with functionality to support the needs of modern life science research. Situated as part of a dynamic life science campus, this development will serve as a vital hub for academic, commercial, and industrial science and technology research institutions in the region.
Phase one features two purpose-built lab buildings totaling 343,000 square feet and utilizing over 3,000 tons of structural steel, including AESS. At the heart of the architectural design is a striking canted column cantilever at the front of each building, creating a pointed façade inspired by the geometry and elegance of airplane hangars. This design element, combined with the upscale amenities center, pays homage to the area’s industrial heritage and its historical role as the birthplace of biotech innovation.
Rendering credit: Flad Architects
