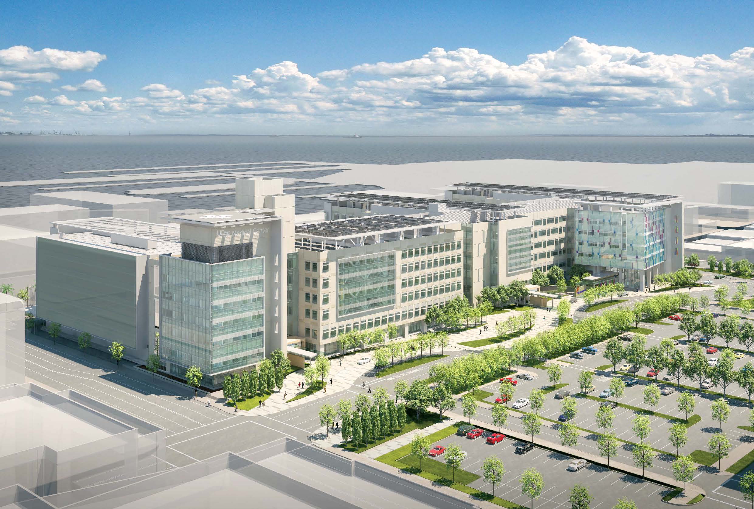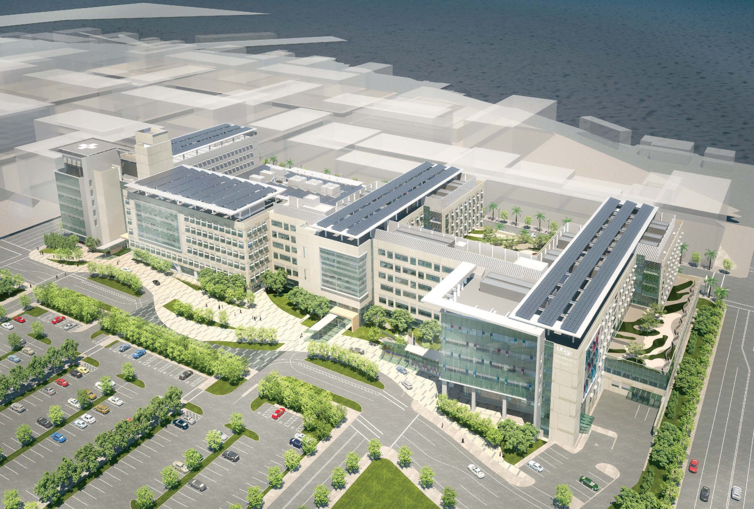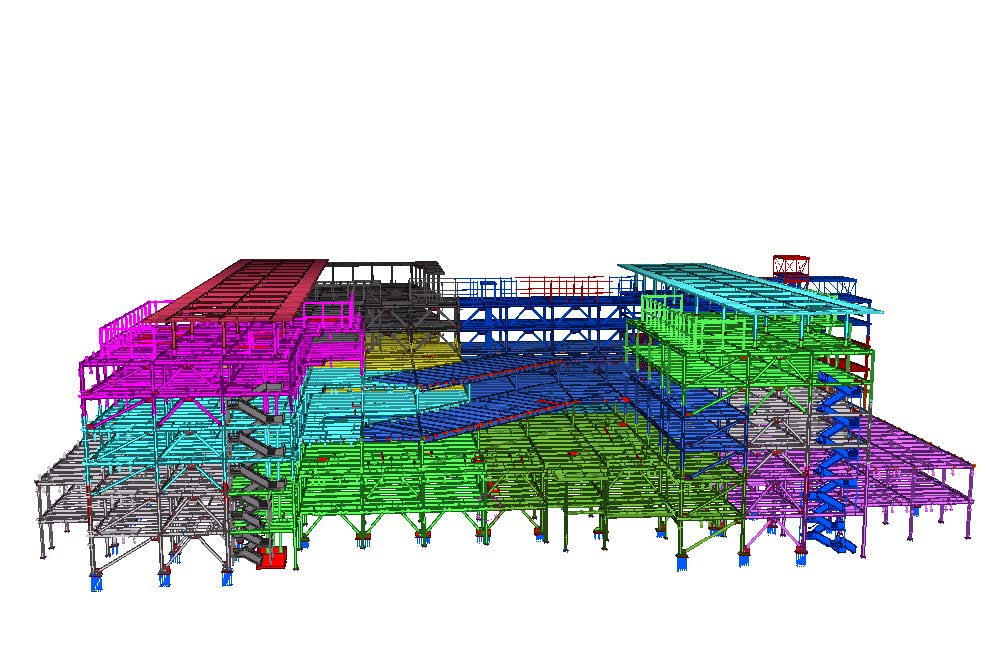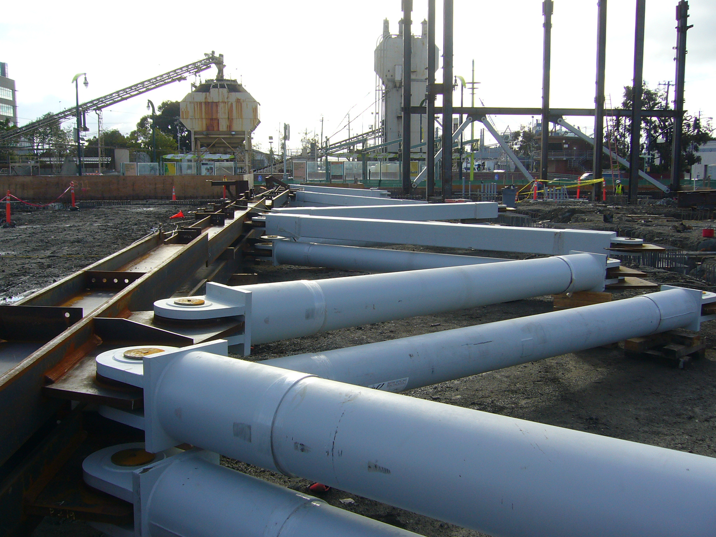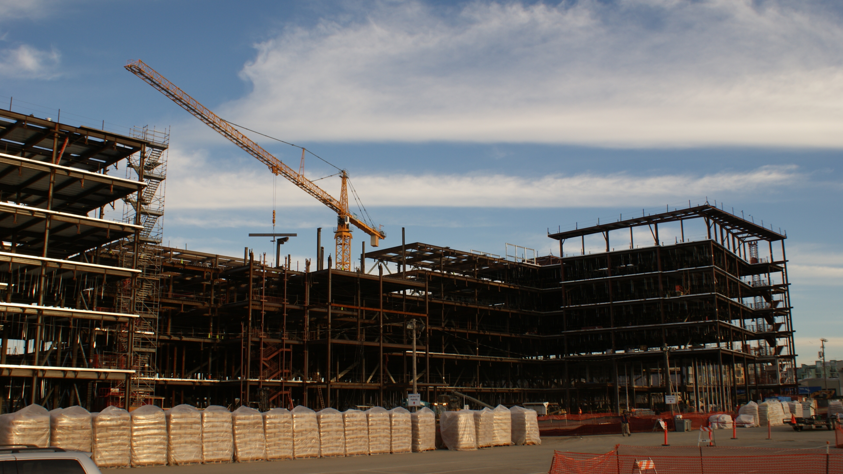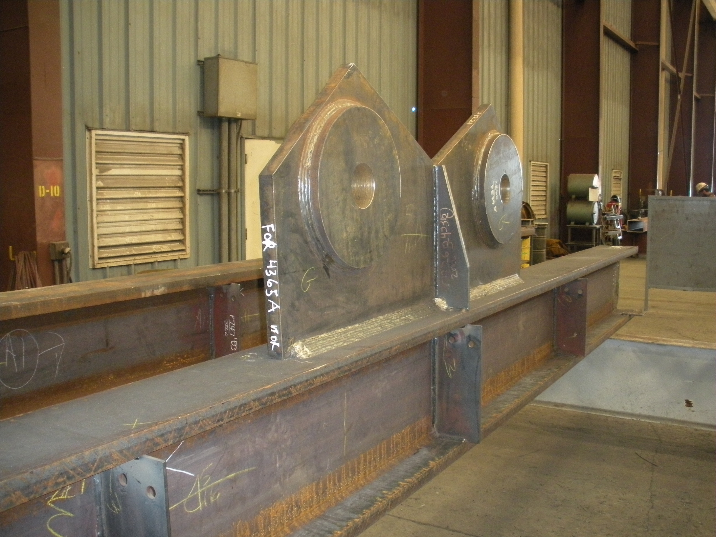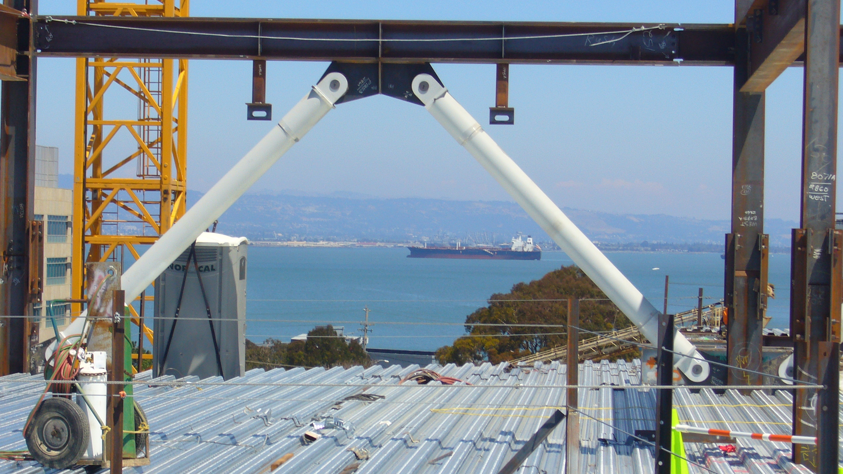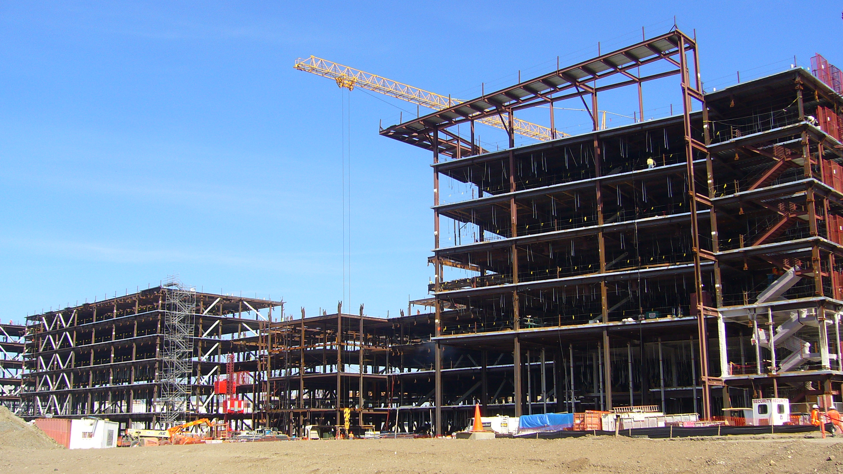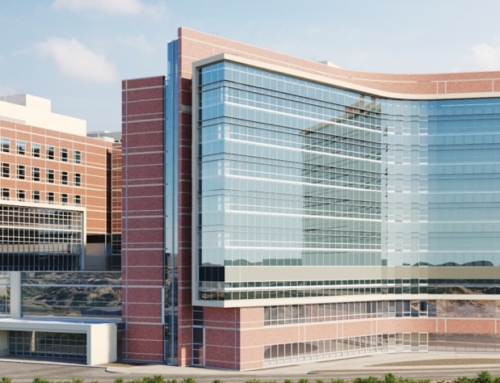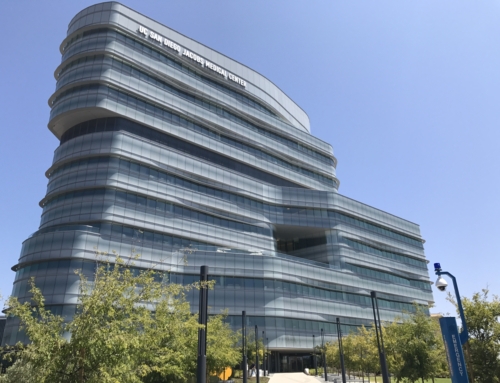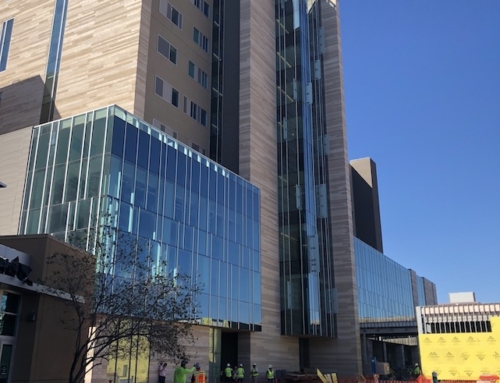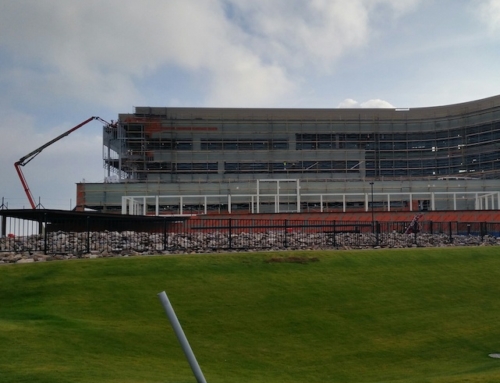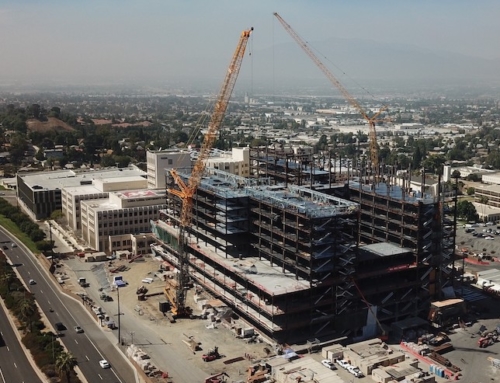UCSF Medical Center at Mission Bay
The UCSF Medical Center at Mission Bay is a six-story, 878,000-square-foot facility that exemplifies innovative construction practices and exceptional project delivery. Schuff Steel played a pivotal role in the project, fabricating and erecting the structural steel while incorporating advanced construction methodologies such as Lean Construction and a Target Value Budget. The hospital complex, which includes the Benioff Children’s Hospital, Bakar Cancer Hospital, and Betty Irene Moore Women’s Hospital, features 289 beds and opened in February 2015—eight days ahead of schedule.
Project Details
Project Owner:
Contractor:
Structural Engineer:
Architect:
Steel Tonnage:
7,500 tons
Location:
San Francisco, CA
Schuff Services: Preconstruction, Design Assist, BIM services, Project Management, Detailing, Fabrication, and Erection
Project Overview
This HCAI (formerly OSHPD) project also included the provision of multiple Buckling-Restrained Braces (BRBs), ensuring structural resilience and compliance with rigorous healthcare construction standards. Co-locating with the design team and trade partners allowed for in-person collaboration, fostering real-time problem-solving and ensuring the highest quality outcomes.
The project’s success stemmed from its integrated and highly collaborative approach. Beginning early in the design phase, more than 250 architects, engineers, and contractors co-located on the 14-acre site at the Integrated Center for Design and Construction (ICDC). This alignment facilitated the development of a high-performing team dedicated to the shared goal of “first, doing what’s best for the project.” Working collaboratively with key project stakeholders, the project team virtually constructed the medical center using Building Information Modeling (BIM) prior to constructing it in the field.
BIM coordination proved instrumental, encompassing model-based estimating, total station integration, and site logistics planning. By identifying and resolving potential conflicts during the modeling phase, the project team reduced uncertainty, minimized waste, and optimized the schedule. The collaborative environment encouraged creative problem-solving and expedited decision-making, enabling the team to address changes efficiently while maintaining the project’s goals.
This project highlights the power of integrated construction practices, cutting-edge technology, and a commitment to teamwork. The result is a state-of-the-art medical facility that sets a benchmark for healthcare construction projects. The UCSF Medical Center at Mission Bay received ENR California’s Best Healthcare Project- 2015, ENR Best Healthcare Project in the nation- 2015, and ASHE Vista New Construction Award.
Let’s talk about
you next project
UCSF Medical Center at Mission Bay
Project Details
Project Owner:
Contractor:
Structural Engineer:
Architect:
Steel Tonnage:
7,500 tons
Location:
San Francisco, CA
Schuff Services: Preconstruction, Design Assist, BIM services, Project Management, Detailing, Fabrication, and Erection
The UCSF Medical Center at Mission Bay is a six-story, 878,000-square-foot facility that exemplifies innovative construction practices and exceptional project delivery. Schuff Steel played a pivotal role in the project, fabricating and erecting the structural steel while incorporating advanced construction methodologies such as Lean Construction and a Target Value Budget. The hospital complex, which includes the Benioff Children’s Hospital, Bakar Cancer Hospital, and Betty Irene Moore Women’s Hospital, features 289 beds and opened in February 2015—eight days ahead of schedule.
This HCAI (formerly OSHPD) project also included the provision of multiple Buckling-Restrained Braces (BRBs), ensuring structural resilience and compliance with rigorous healthcare construction standards. Co-locating with the design team and trade partners allowed for in-person collaboration, fostering real-time problem-solving and ensuring the highest quality outcomes.
The project’s success stemmed from its integrated and highly collaborative approach. Beginning early in the design phase, more than 250 architects, engineers, and contractors co-located on the 14-acre site at the Integrated Center for Design and Construction (ICDC). This alignment facilitated the development of a high-performing team dedicated to the shared goal of “first, doing what’s best for the project.” Working collaboratively with key project stakeholders, the project team virtually constructed the medical center using Building Information Modeling (BIM) prior to constructing it in the field.
BIM coordination proved instrumental, encompassing model-based estimating, total station integration, and site logistics planning. By identifying and resolving potential conflicts during the modeling phase, the project team reduced uncertainty, minimized waste, and optimized the schedule. The collaborative environment encouraged creative problem-solving and expedited decision-making, enabling the team to address changes efficiently while maintaining the project’s goals.
This project highlights the power of integrated construction practices, cutting-edge technology, and a commitment to teamwork. The result is a state-of-the-art medical facility that sets a benchmark for healthcare construction projects. The UCSF Medical Center at Mission Bay received ENR California’s Best Healthcare Project- 2015, ENR Best Healthcare Project in the nation- 2015, and ASHE Vista New Construction Award.

