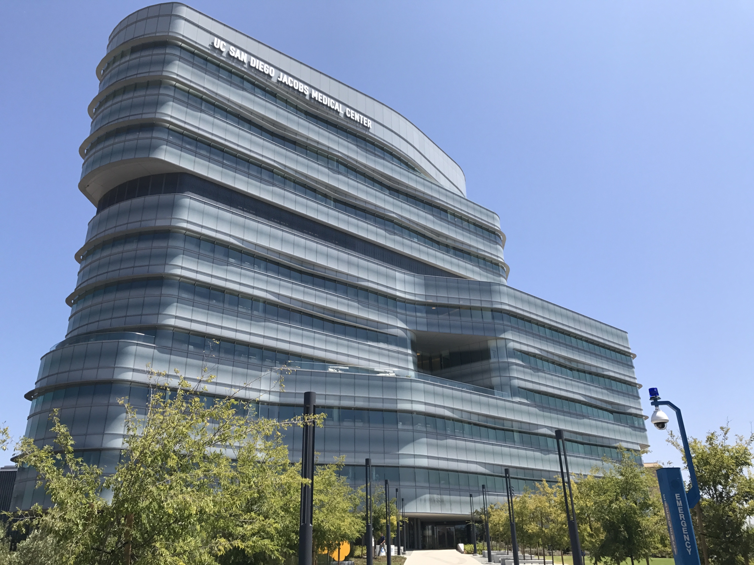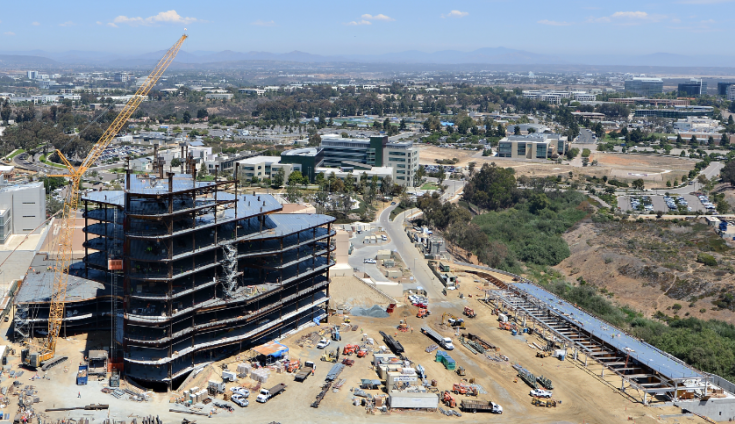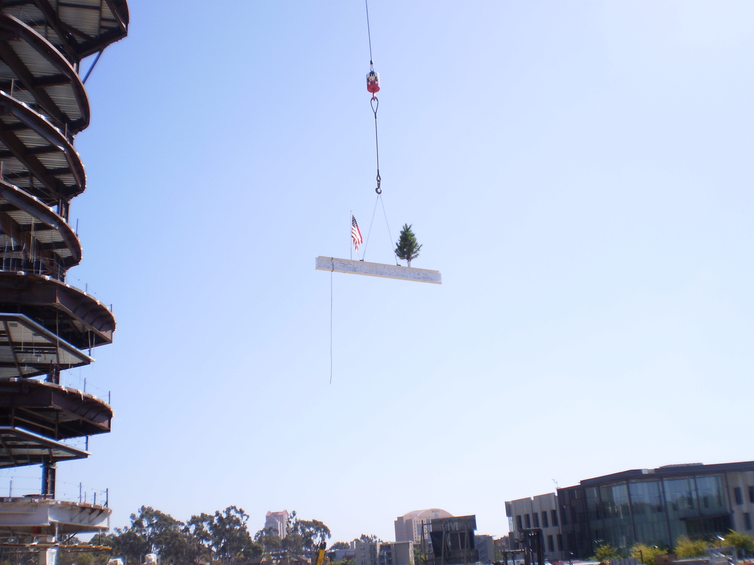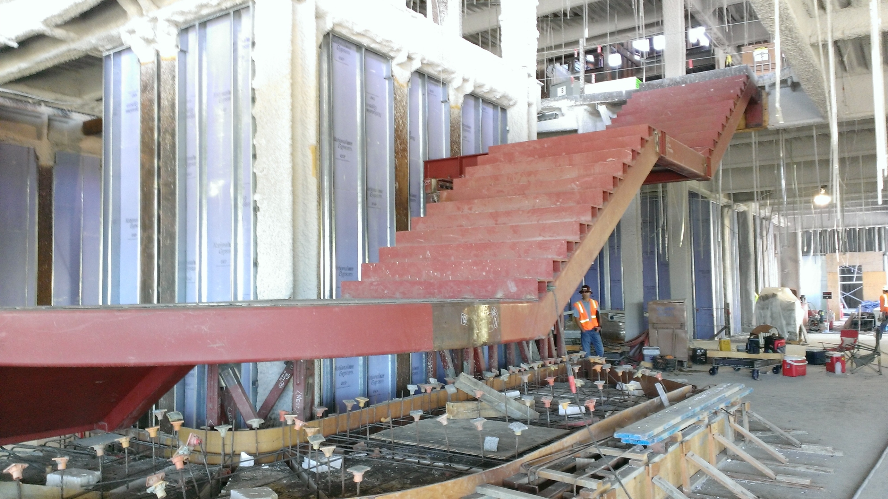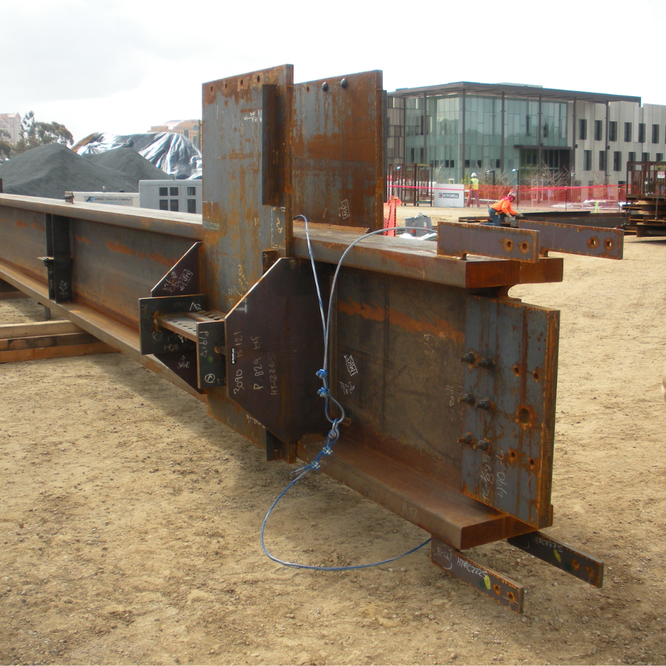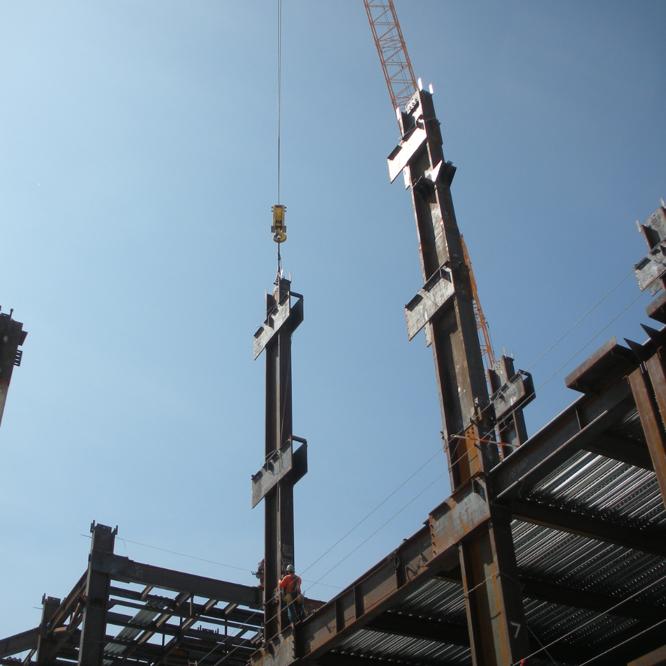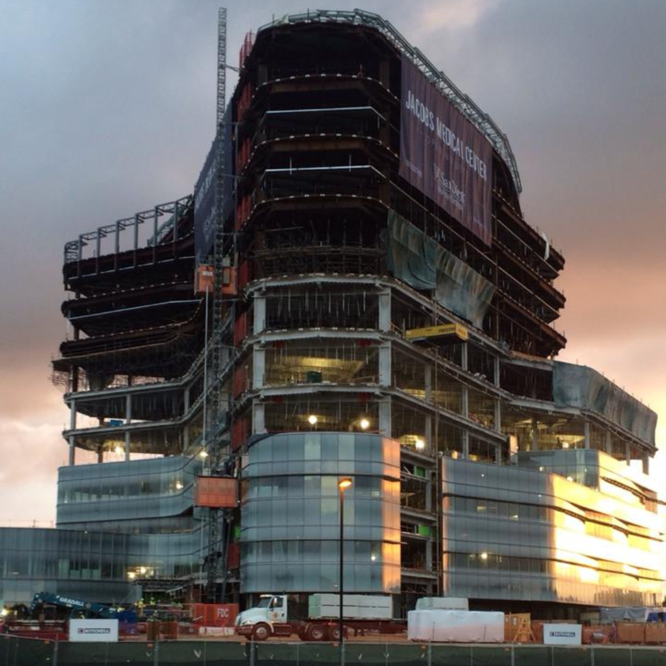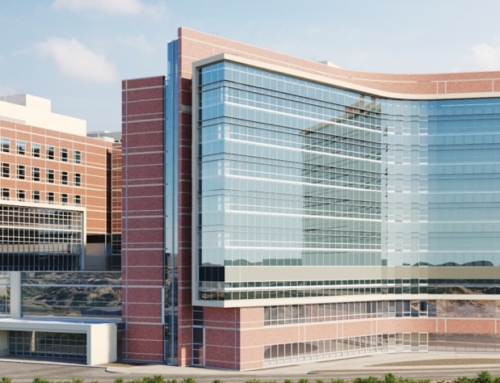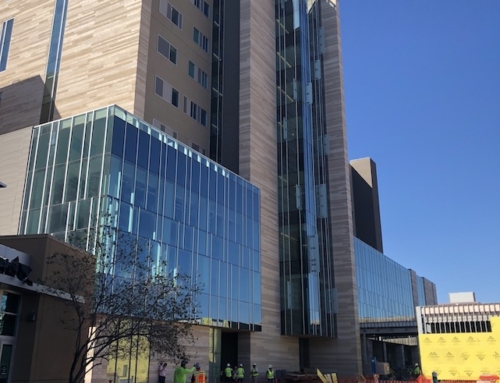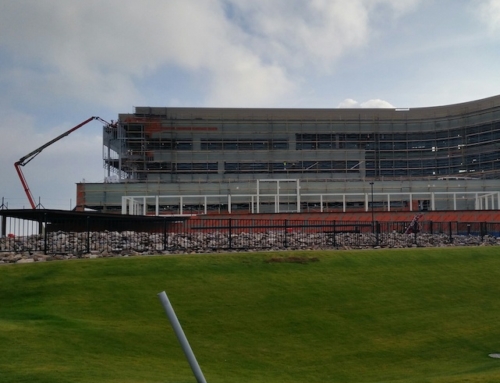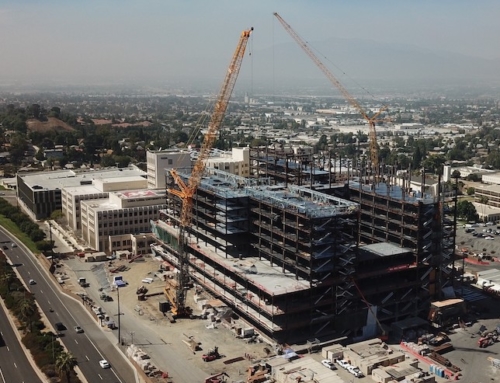UCSD Jacobs Medical Center
The University of California San Diego Jacobs Medical Center represents a transformative step forward in healthcare, merging research, education, and clinical care within a world-class academic institution. This 509,000-square-foot, 12-level facility, now a hub for cutting-edge medical treatment and innovation, exemplifies patient-centered design and state-of-the-art technology.
Project Details
Project Owner:
Contractor:
Structural Engineer:
Architect:
Steel Tonnage:
8,000 tons
Location:
La Jolla, CA
Schuff Services: Design Assist Trade Partner, Target Value Design Approach, Project Management, Erection Engineering, BIM services, Detailing, Fabrication, and Erection
Project Overview
Facility Overview
Jacobs Medical Center houses three specialty centers designed to address diverse and complex healthcare needs:
- Rady Pavilion for Women and Infants: Specializing in maternity and neonatal care.
- Pauline and Stanley Foster Pavilion for Cancer Care: Offering advanced oncology treatments.
- A. Vassiliadis Family Pavilion for Advanced Surgery: Performing complex surgical procedures.
With 246 beds and facilities for treating everything from births to chronic diseases and advanced malignancies, the medical center is a cornerstone of healthcare in the region.
Schuff Steel’s Contributions
As the design-assist trade partner, Schuff Steel played a pivotal role in the structural development of Jacobs Medical Center, leveraging a target value design approach to optimize the design to ensure the structure was constructed efficiently to meet the ambitious timeline and budget.
Key Structural Features
- Unique Building Shape: The varied geometry from lower to upper levels necessitated innovative structural solutions.
- Cantilevered Beams: Designed to provide unobstructed interior views, these beams required specialized connections for load transfer using SidePlate technology.
- Steel Fabrication and Sequencing: Fabrication was split between Schuff’s Arizona locations, with steel erection sequenced in quadrants. Columns were spliced every three levels instead of two, reducing weld time and improving schedule efficiency.
Challenges and Solutions
- Multi-Level Basement Integration: The structural steel had to connect into concrete perimeter walls in a multi-level basement, but a large number of embeds were misaligned. Schuff’s onsite project management team collaborated with the design team to develop constructable fix details that were applicable across all conditions.
- Link Bridges to Existing Hospital: The project included four link bridges connecting to the adjacent, fully operational hospital. Due to construction constraints, the tie-in steel could not be surveyed until construction was underway. Schuff re-sequenced and fabricated the steel later, accommodating the adjusted timeline and ensuring seamless integration.
- Project Execution: Schuff maintained a full-time project management team onsite, facilitating continuous communication with the client, design team, and other trades. This proactive approach enabled the swift resolution of onsite challenges, ensuring alignment with the project’s goals.
Impact and Outcome
The successful delivery of Jacobs Medical Center underscores the value of collaboration, innovation, and precision in construction. By integrating advanced design techniques and overcoming complex site challenges, Schuff Steel contributed to the creation of a world-class healthcare facility that will serve the community for generations.
Jacobs Medical Center is more than a building—it is a testament to the power of structural ingenuity and partnership in advancing healthcare infrastructure.
Let’s talk about
your next project
UCSD Jacobs Medical Center
Project Details
Project Owner:
Contractor:
Structural Engineer:
Architect:
Steel Tonnage:
8,000 tons
Location:
La Jolla, CA
Schuff Services: Design Assist Trade Partner, Target Value Design Approach, Project Management, Erection Engineering, BIM services, Detailing, Fabrication, and Erection
The University of California San Diego Jacobs Medical Center represents a transformative step forward in healthcare, merging research, education, and clinical care within a world-class academic institution. This 509,000-square-foot, 12-level facility, now a hub for cutting-edge medical treatment and innovation, exemplifies patient-centered design and state-of-the-art technology.
Facility Overview
Jacobs Medical Center houses three specialty centers designed to address diverse and complex healthcare needs:
- Rady Pavilion for Women and Infants: Specializing in maternity and neonatal care.
- Pauline and Stanley Foster Pavilion for Cancer Care: Offering advanced oncology treatments.
- A. Vassiliadis Family Pavilion for Advanced Surgery: Performing complex surgical procedures.
With 246 beds and facilities for treating everything from births to chronic diseases and advanced malignancies, the medical center is a cornerstone of healthcare in the region.
Schuff Steel’s Contributions
As the design-assist trade partner, Schuff Steel played a pivotal role in the structural development of Jacobs Medical Center, leveraging a target value design approach to optimize the design to ensure the structure was constructed efficiently to meet the ambitious timeline and budget.
Key Structural Features
- Unique Building Shape: The varied geometry from lower to upper levels necessitated innovative structural solutions.
- Cantilevered Beams: Designed to provide unobstructed interior views, these beams required specialized connections for load transfer using SidePlate technology.
- Steel Fabrication and Sequencing: Fabrication was split between Schuff’s Arizona locations, with steel erection sequenced in quadrants. Columns were spliced every three levels instead of two, reducing weld time and improving schedule efficiency.
Challenges and Solutions
- Multi-Level Basement Integration: The structural steel had to connect into concrete perimeter walls in a multi-level basement, but a large number of embeds were misaligned. Schuff’s onsite project management team collaborated with the design team to develop constructable fix details that were applicable across all conditions.
- Link Bridges to Existing Hospital: The project included four link bridges connecting to the adjacent, fully operational hospital. Due to construction constraints, the tie-in steel could not be surveyed until construction was underway. Schuff re-sequenced and fabricated the steel later, accommodating the adjusted timeline and ensuring seamless integration.
- Project Execution: Schuff maintained a full-time project management team onsite, facilitating continuous communication with the client, design team, and other trades. This proactive approach enabled the swift resolution of onsite challenges, ensuring alignment with the project’s goals.
Impact and Outcome
The successful delivery of Jacobs Medical Center underscores the value of collaboration, innovation, and precision in construction. By integrating advanced design techniques and overcoming complex site challenges, Schuff Steel contributed to the creation of a world-class healthcare facility that will serve the community for generations.
Jacobs Medical Center is more than a building—it is a testament to the power of structural ingenuity and partnership in advancing healthcare infrastructure.

