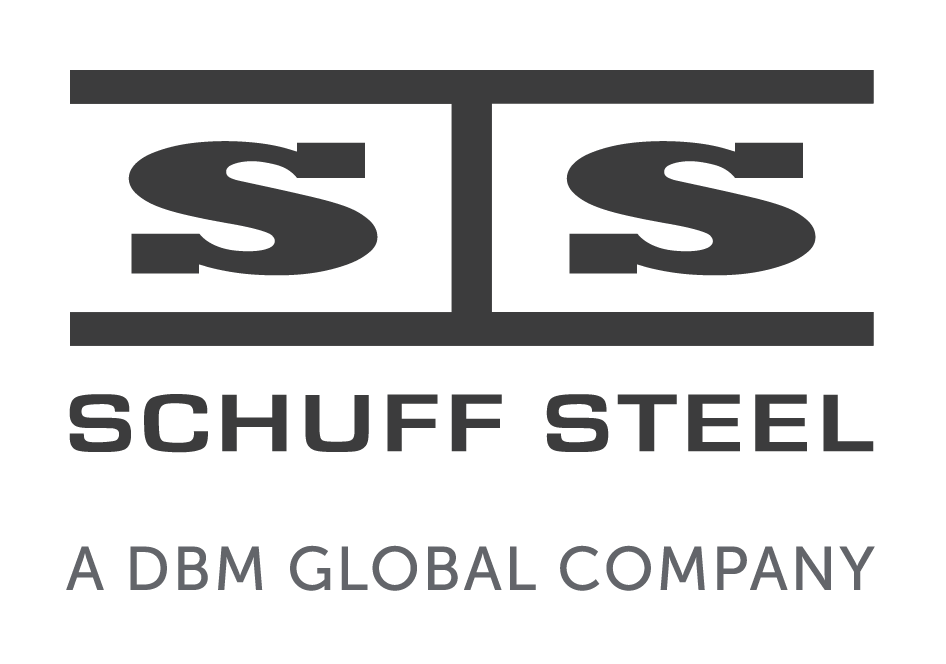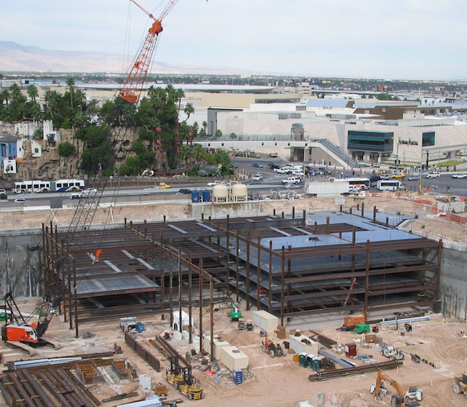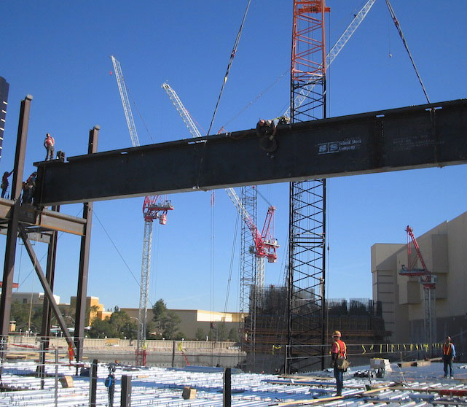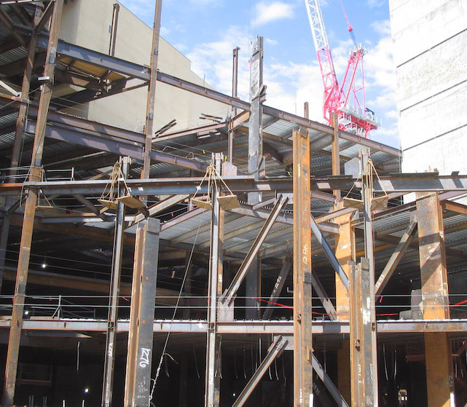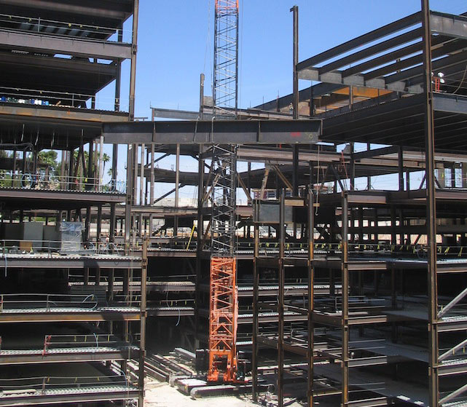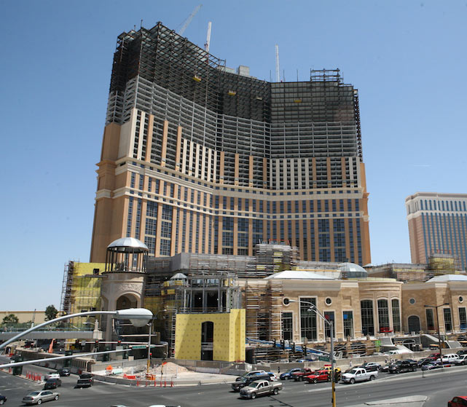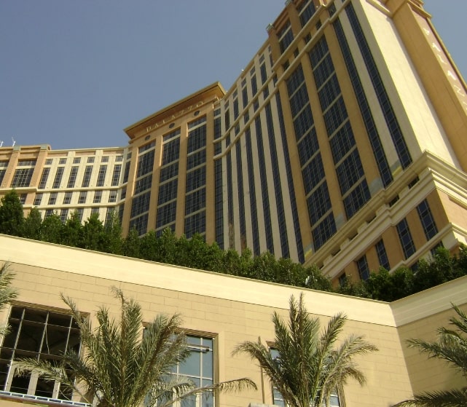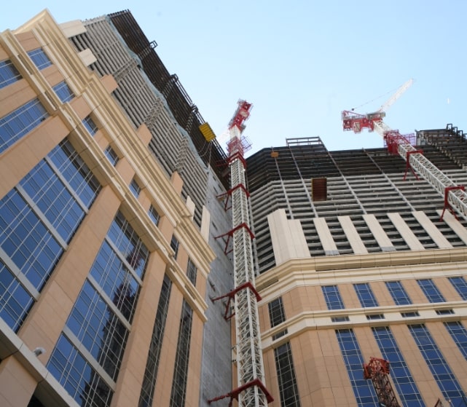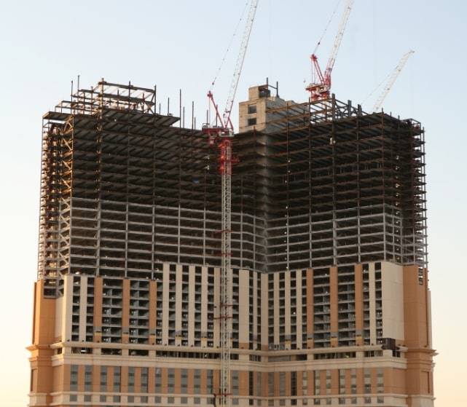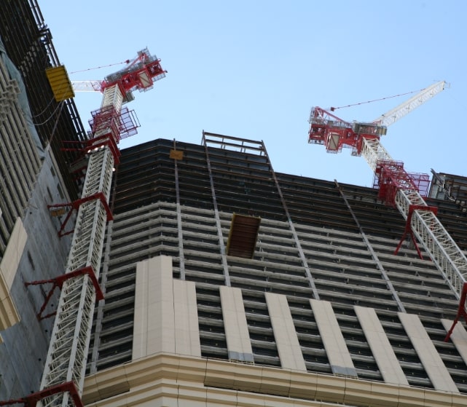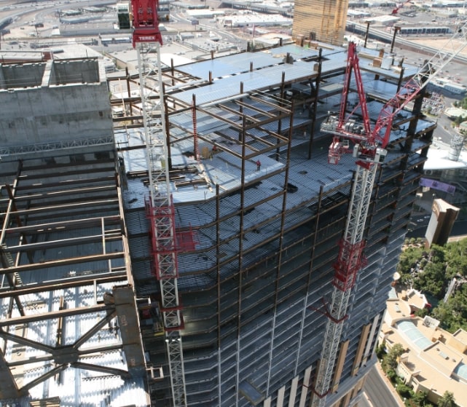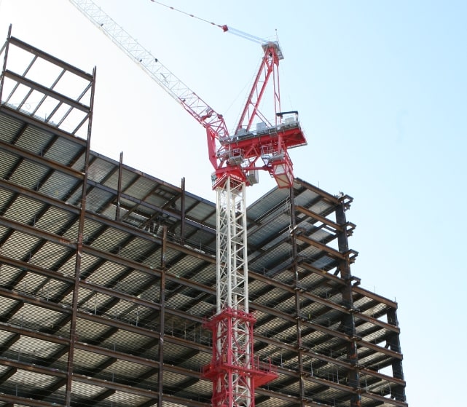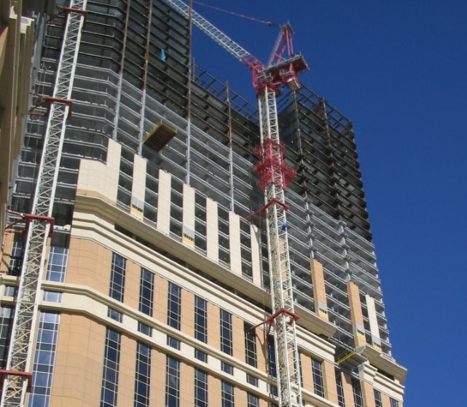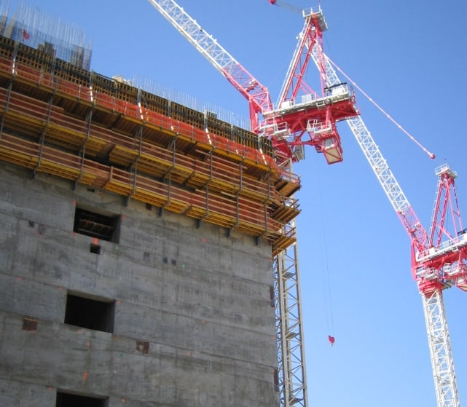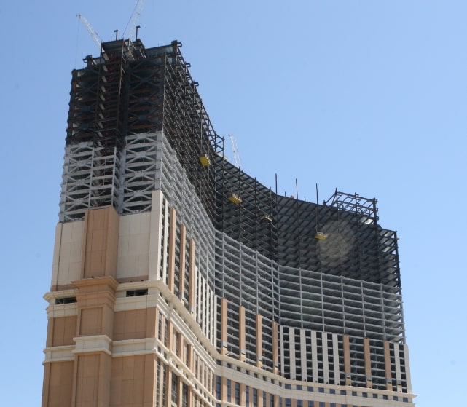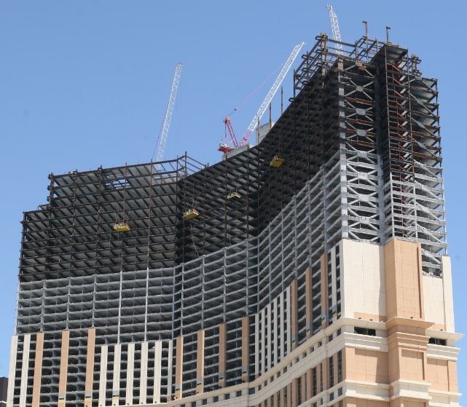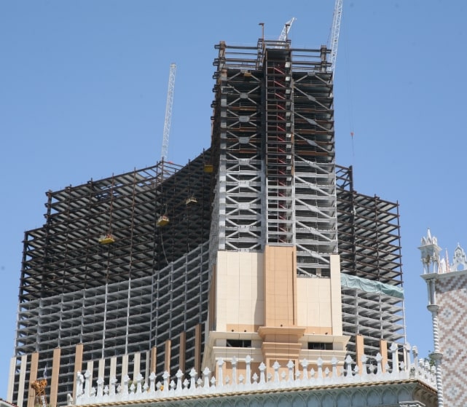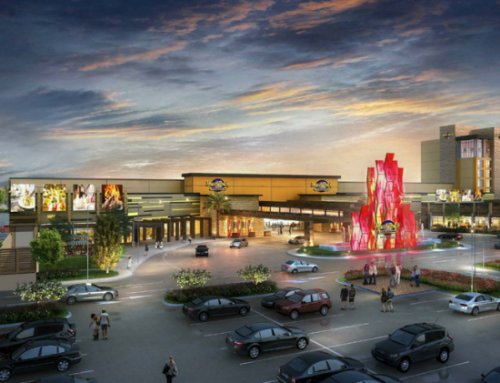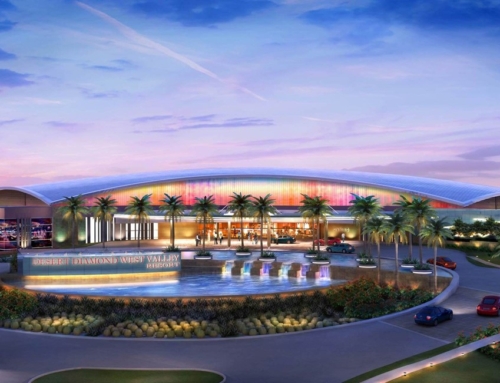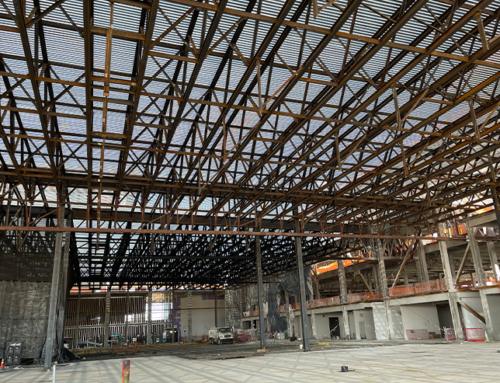The Palazzo
The Palazzo project was a 53-story tower in Las Vegas with 4 levels of underground parking, 3000 luxury suites, a casino, enclosed upscale shopping, dining and entertainment and over 400,000 square feet of meeting and conference space.
Project Details
Project Owner:
Contractor:
Structural Engineer:
Architect:
Steel Tonnage:
70,000 tons
Location:
Las Vegas, Nevada
Schuff Services: preconstruction, design assist, structural engineering, BIM services, project management, steel detailing, steel fabrication, steel erection
The size of the build was as large as the footprint of the property making space a major issue for the Schuff Steel team. One side of the property was Las Vegas Boulevard, and the other two sides were an existing and operating five star Las Vegas Resort. Access in and out of the site, laydown space, and coordination among multiple trades delivering materials on a 24/7 schedule became an enormous burden for everybody who participated in the project.
But space alone was not the only challenge that the location provided. At the time of the project, Las Vegas was experiencing an explosion of construction work making it difficult to maintain a competent workforce.
Fortunately Schuff Steel had partnered with the Palazzo Design Development Team early on their design meetings to help streamline the project for optimal efficiency. Our goal was to reduce the project cost projections, as well as reduce the complete product development and construction cycle that was historically encountered on major projects. Schuff Steel provided input on materials availability coordination, early production capacities commitments, project best cost evaluations, field erection operations improvements and alternatives to achieve overall project construction schedule reductions.
Let’s talk about
your next project
The Palazzo
Project Details
Project Owner:
Contractor:
Architect:
Steel Tonnage:
70,000 tons
Location:
Las Vegas, Nevada
Schuff Services: preconstruction, design assist, structural engineering, BIM services, project management, steel detailing, steel fabrication, steel erection
The Palazzo project was a 53-story tower in Las Vegas with 4 levels of underground parking, 3000 luxury suites, a casino, enclosed upscale shopping, dining and entertainment and over 400,000 square feet of meeting and conference space.
The size of the build was as large as the footprint of the property making space a major issue for the Schuff Steel team. One side of the property was Las Vegas Boulevard, and the other two sides were an existing and operating five star Las Vegas Resort. Access in and out of the site, laydown space, and coordination among multiple trades delivering materials on a 24/7 schedule became an enormous burden for everybody who participated in the project.
But space alone was not the only challenge that the location provided. At the time of the project, Las Vegas was experiencing an explosion of construction work making it difficult to maintain a competent workforce.
Fortunately Schuff Steel had partnered with the Palazzo Design Development Team early on their design meetings to help streamline the project for optimal efficiency. Our goal was to reduce the project cost projections, as well as reduce the complete product development and construction cycle that was historically encountered on major projects. Schuff Steel provided input on materials availability coordination, early production capacities commitments, project best cost evaluations, field erection operations improvements and alternatives to achieve overall project construction schedule reductions.
