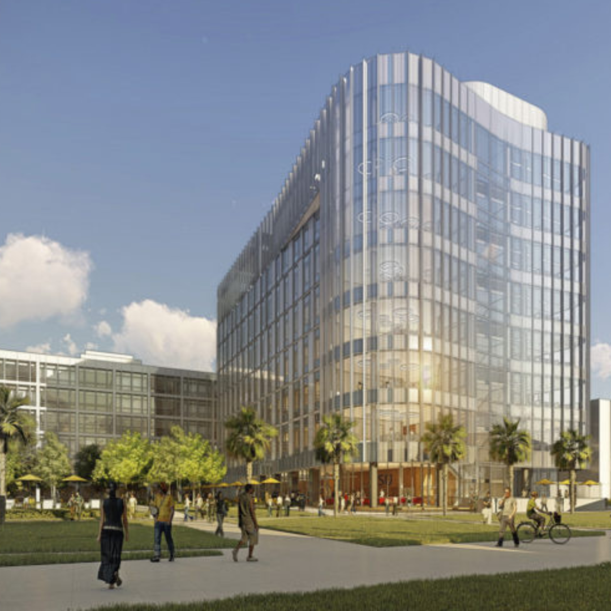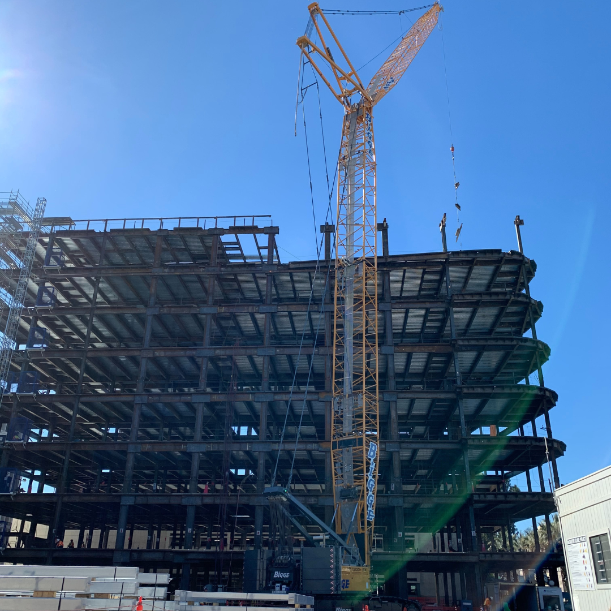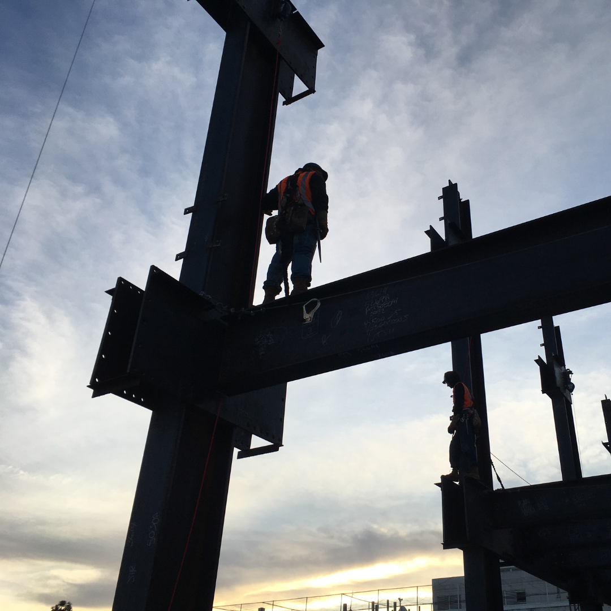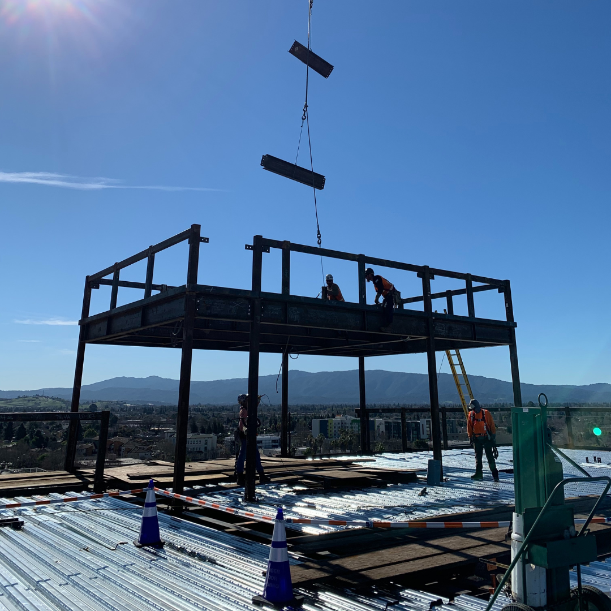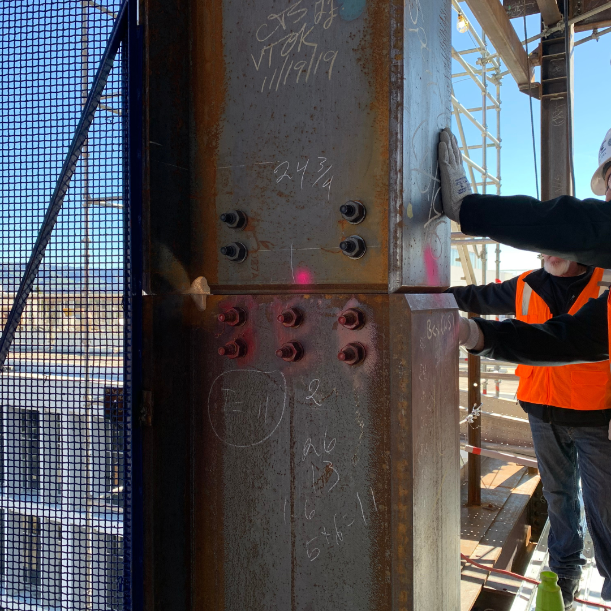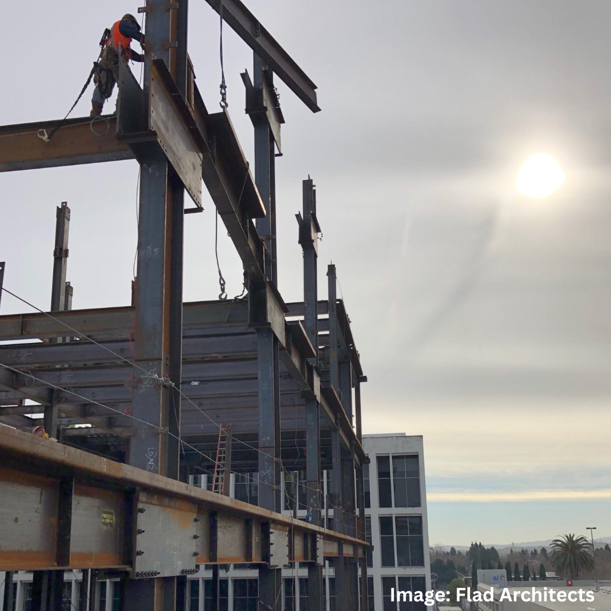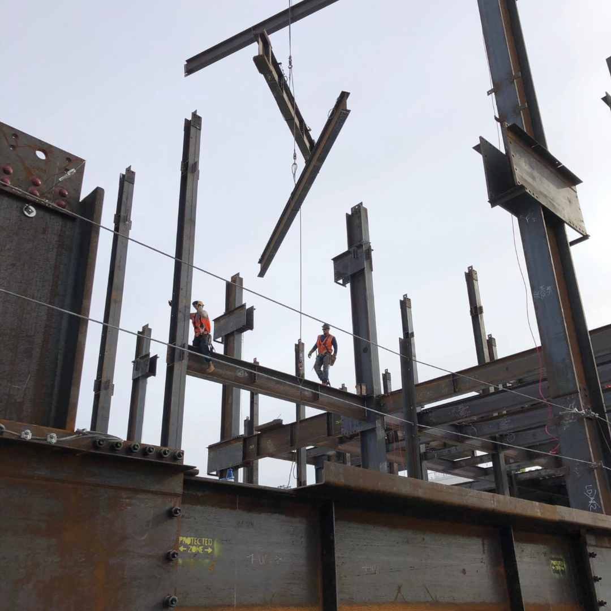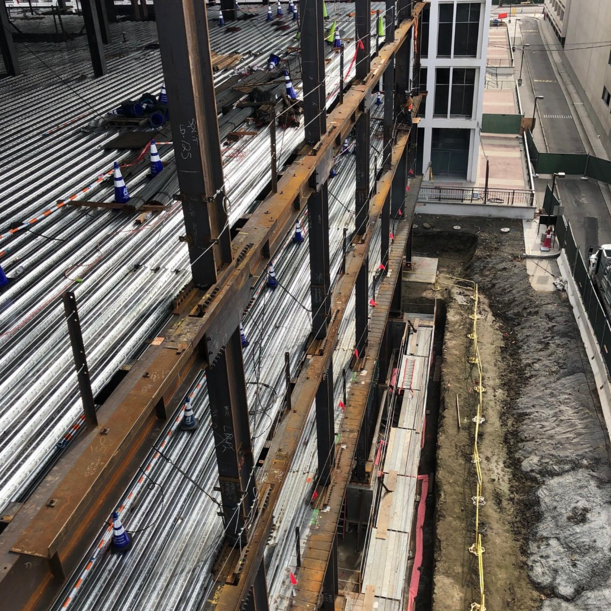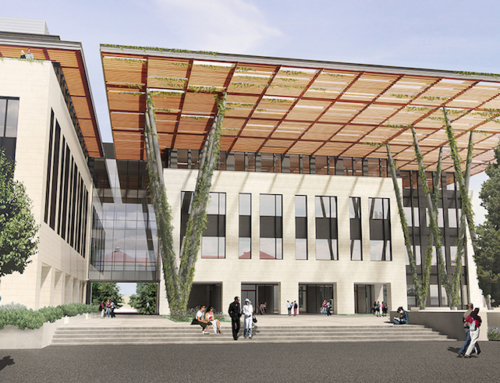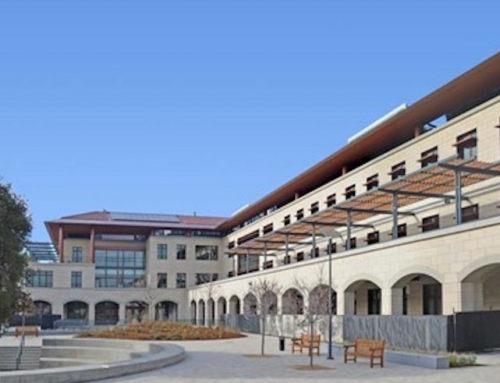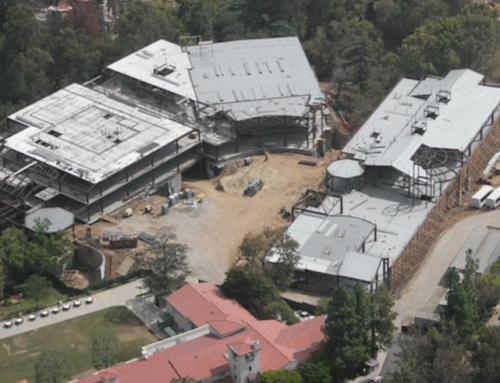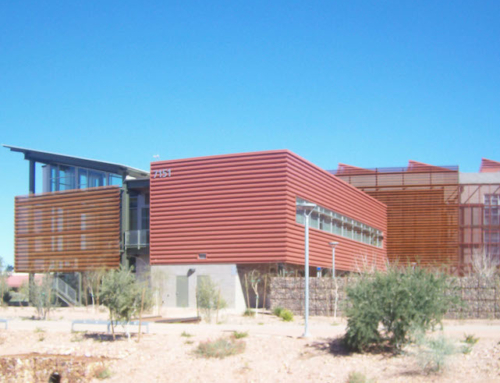SJSU Interdisciplinary Science Building (ISB)
The eight-story Interdisciplinary Science Building (ISB) at San José State University (SJSU) marks a transformative milestone in the evolution of the university’s academic infrastructure. Spanning 164,000 square feet across eight stories, the ISB is a state-of-the-art teaching and research facility designed to meet the demands of modern science education and research. Housing the College of Science and select programs from the College of Professional and Global Education, the ISB seamlessly integrates research and teaching environments, fostering collaboration and innovation. The first six and a half floors focus on biomedical research and teaching, while the seventh floor features the nationally renowned Wildfire Interdisciplinary Research Center, reflecting the building’s commitment to addressing global challenges.
Project Details
Project Owner:
Contractor:
Structural Engineer:
Architect:
Steel Tonnage:
14,876 tons
Location:
San Jose, CA
Schuff Services: Project Management, Steel Fabrication, and Steel Erection
Project Overview
The ISB represents a significant departure from the outdated facilities it replaces—namely, the Science Building, MacQuarrie Hall, and Duncan Hall. Unlike these older structures, which were designed for a more static era of research, the ISB prioritizes flexibility and interaction. Its design includes “collaboratories,” adjacent to research labs, providing dedicated spaces for students to discuss findings and ideas away from sensitive equipment. Additionally, each floor features collaborative hubs or “sticky spaces,” informal areas designed to encourage organic interactions among students, faculty, and researchers, thus enriching the academic experience.
Located on a compact site, the ISB’s design optimizes space with a dual-block configuration: a lower, wider western block housing research and core functions, and a slender eastern block for class laboratories. This efficient layout preserves space for future expansion while achieving high-density functionality. Architecturally, the ISB embodies intellectual transparency, with program areas arranged in parallel “laminations” that culminate in distinct external features. The building’s open and transparent character symbolizes its role as a beacon for both the campus and the broader community, showcasing the dynamic work within.
Winner of the 2023 Silicon Valley Structures Award | Education Project, the structural steel for the building was fabricated and erected by Schuff Steel, topping out in May 2020.
Rendering Credit: Flad Architects
Let’s talk about
you next project
SJSU Interdisciplinary Science Building (ISB)
Project Details
Project Owner:
Contractor:
Structural Engineer:
Architect:
Steel Tonnage:
14,876 tons
Location:
San Jose, CA
Schuff Services: Project Management, Steel Fabrication, and Steel Erection
The eight-story Interdisciplinary Science Building (ISB) at San José State University (SJSU) marks a transformative milestone in the evolution of the university’s academic infrastructure. Spanning 164,000 square feet across eight stories, the ISB is a state-of-the-art teaching and research facility designed to meet the demands of modern science education and research. Housing the College of Science and select programs from the College of Professional and Global Education, the ISB seamlessly integrates research and teaching environments, fostering collaboration and innovation. The first six and a half floors focus on biomedical research and teaching, while the seventh floor features the nationally renowned Wildfire Interdisciplinary Research Center, reflecting the building’s commitment to addressing global challenges.
The ISB represents a significant departure from the outdated facilities it replaces—namely, the Science Building, MacQuarrie Hall, and Duncan Hall. Unlike these older structures, which were designed for a more static era of research, the ISB prioritizes flexibility and interaction. Its design includes “collaboratories,” adjacent to research labs, providing dedicated spaces for students to discuss findings and ideas away from sensitive equipment. Additionally, each floor features collaborative hubs or “sticky spaces,” informal areas designed to encourage organic interactions among students, faculty, and researchers, thus enriching the academic experience.
Located on a compact site, the ISB’s design optimizes space with a dual-block configuration: a lower, wider western block housing research and core functions, and a slender eastern block for class laboratories. This efficient layout preserves space for future expansion while achieving high-density functionality. Architecturally, the ISB embodies intellectual transparency, with program areas arranged in parallel “laminations” that culminate in distinct external features. The building’s open and transparent character symbolizes its role as a beacon for both the campus and the broader community, showcasing the dynamic work within.
Winner of the 2023 Silicon Valley Structures Award | Education Project, the structural steel for the building was fabricated and erected by Schuff Steel, topping out in May 2020.
Rendering Credit: Flad Architects

