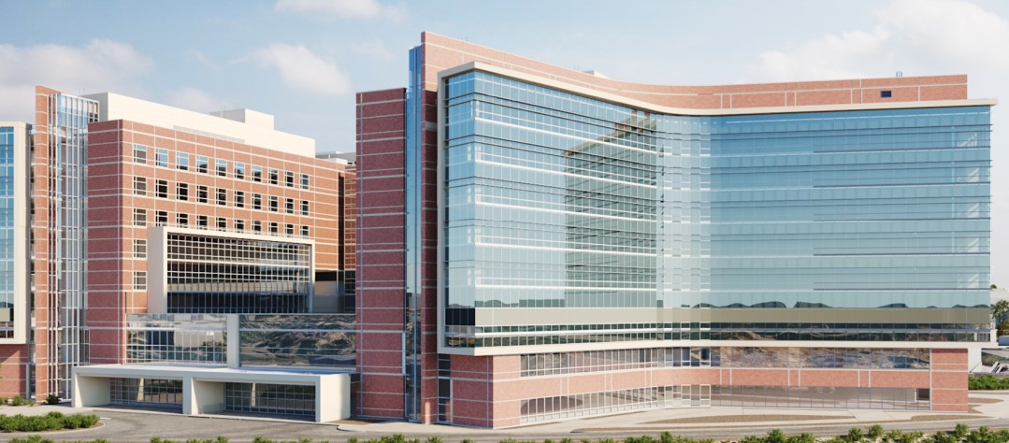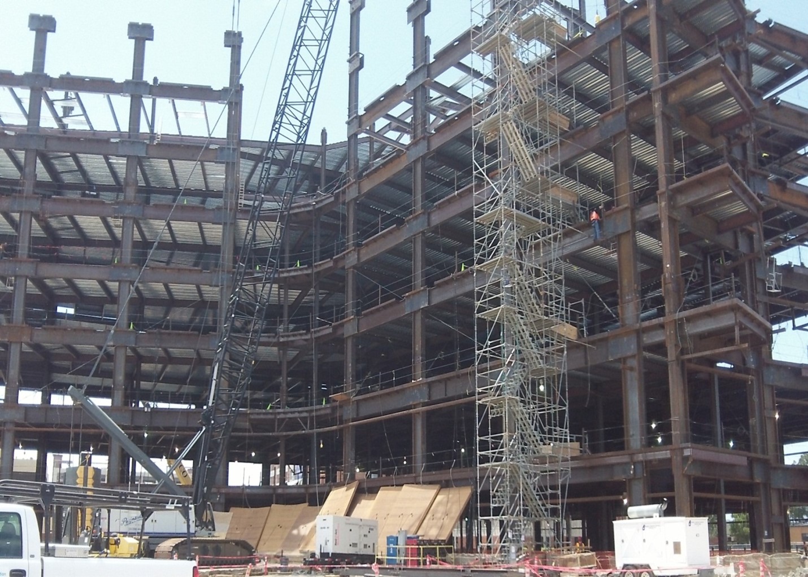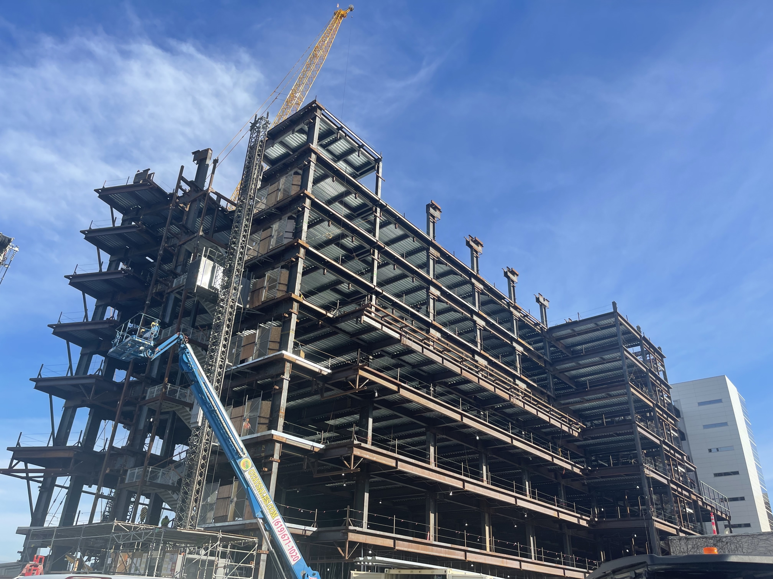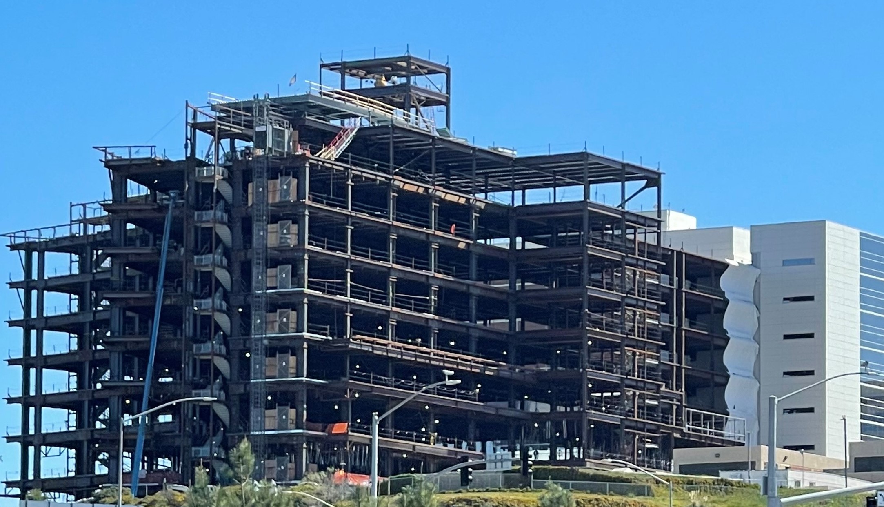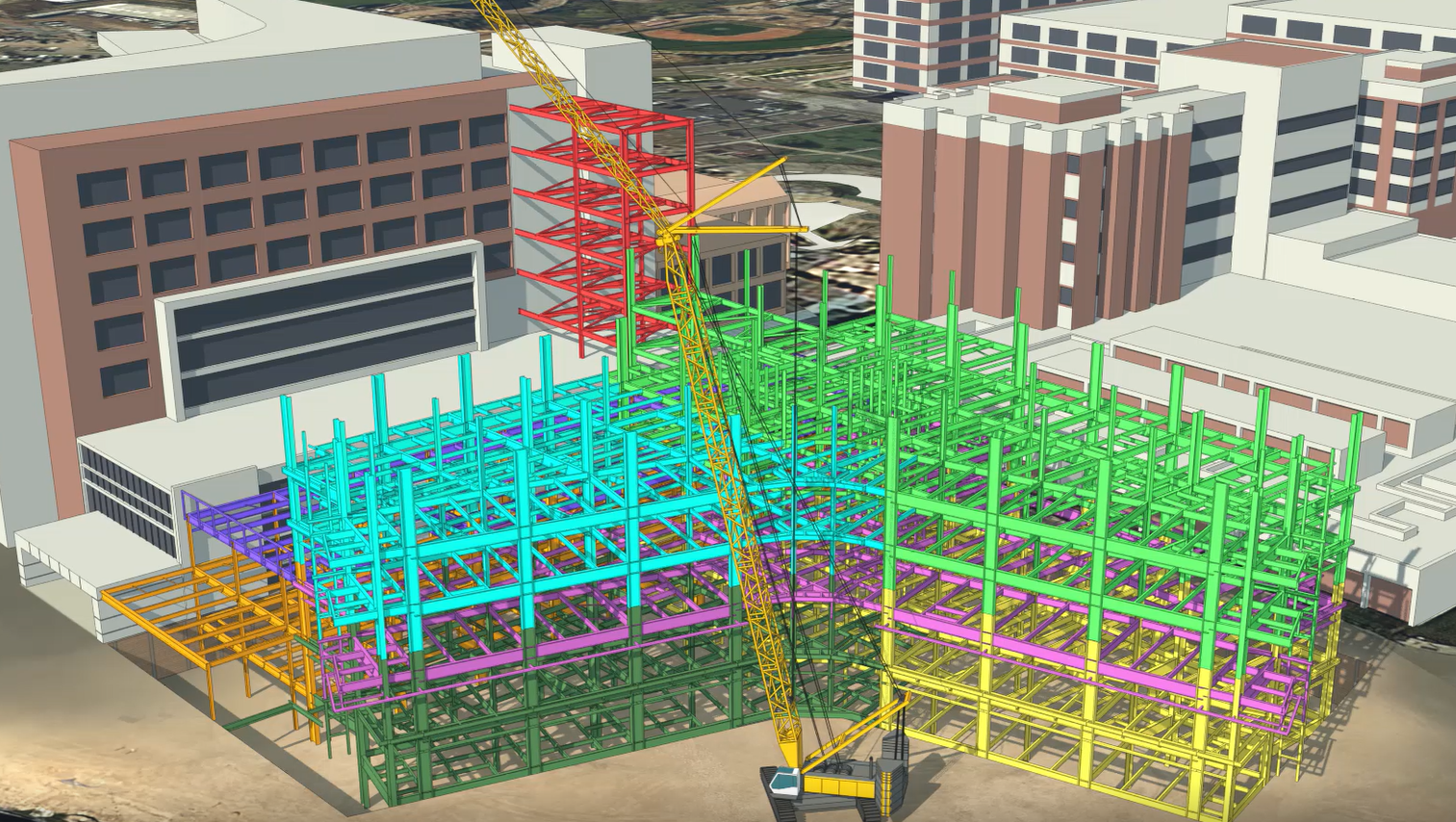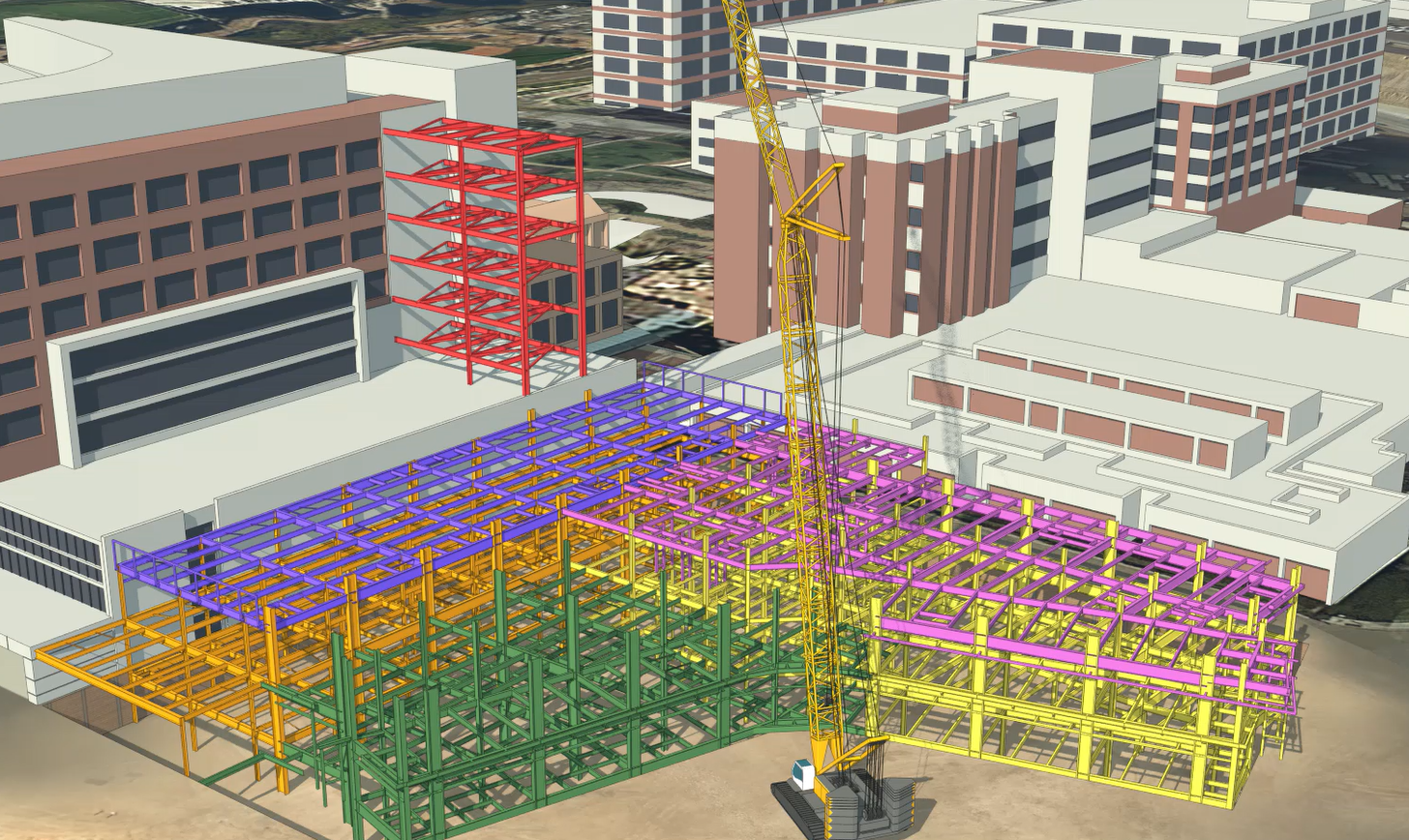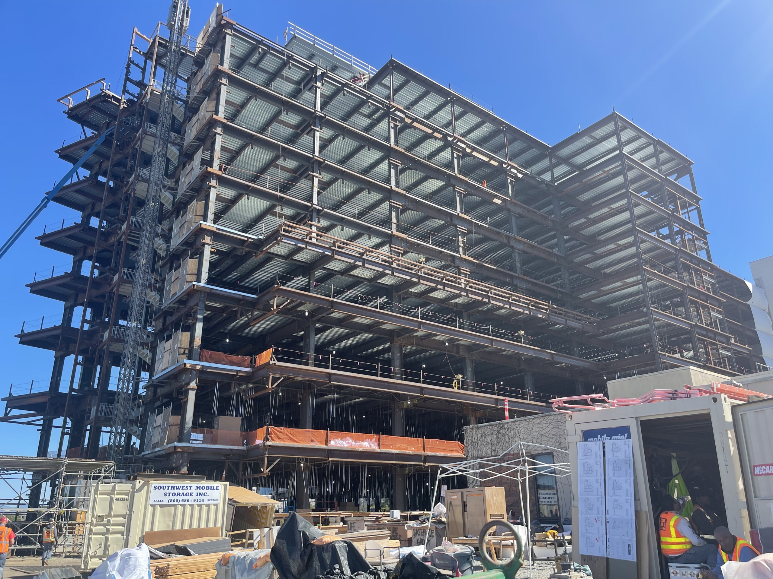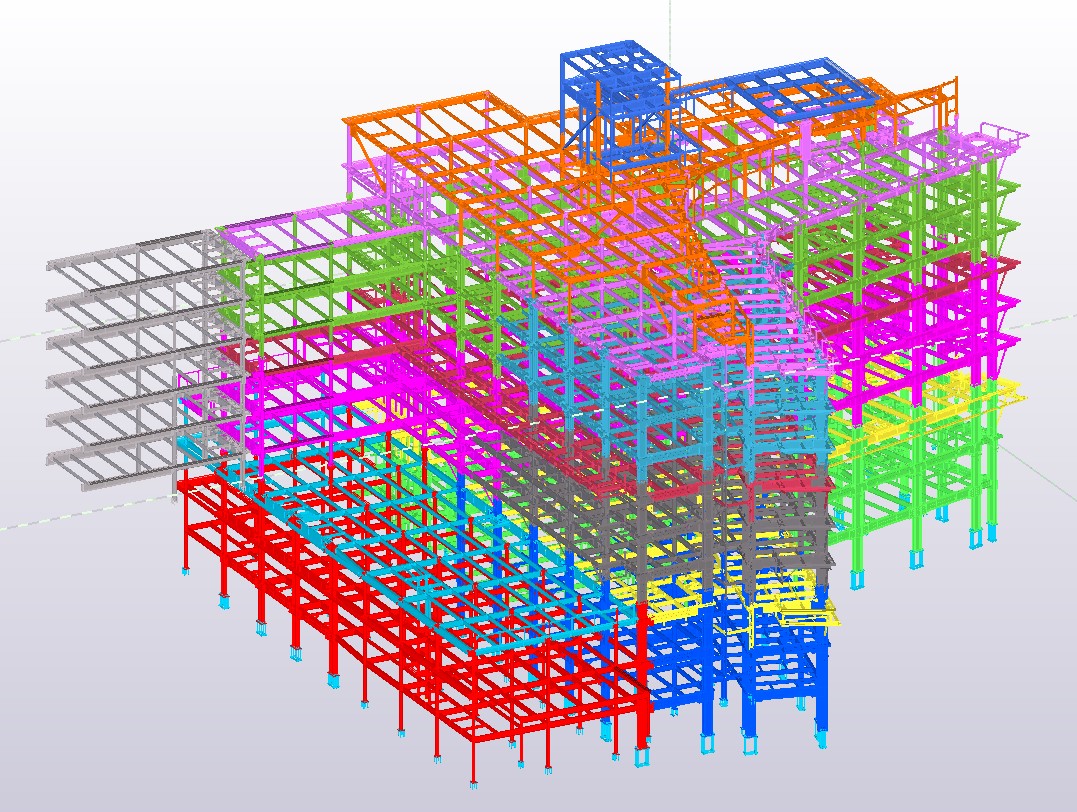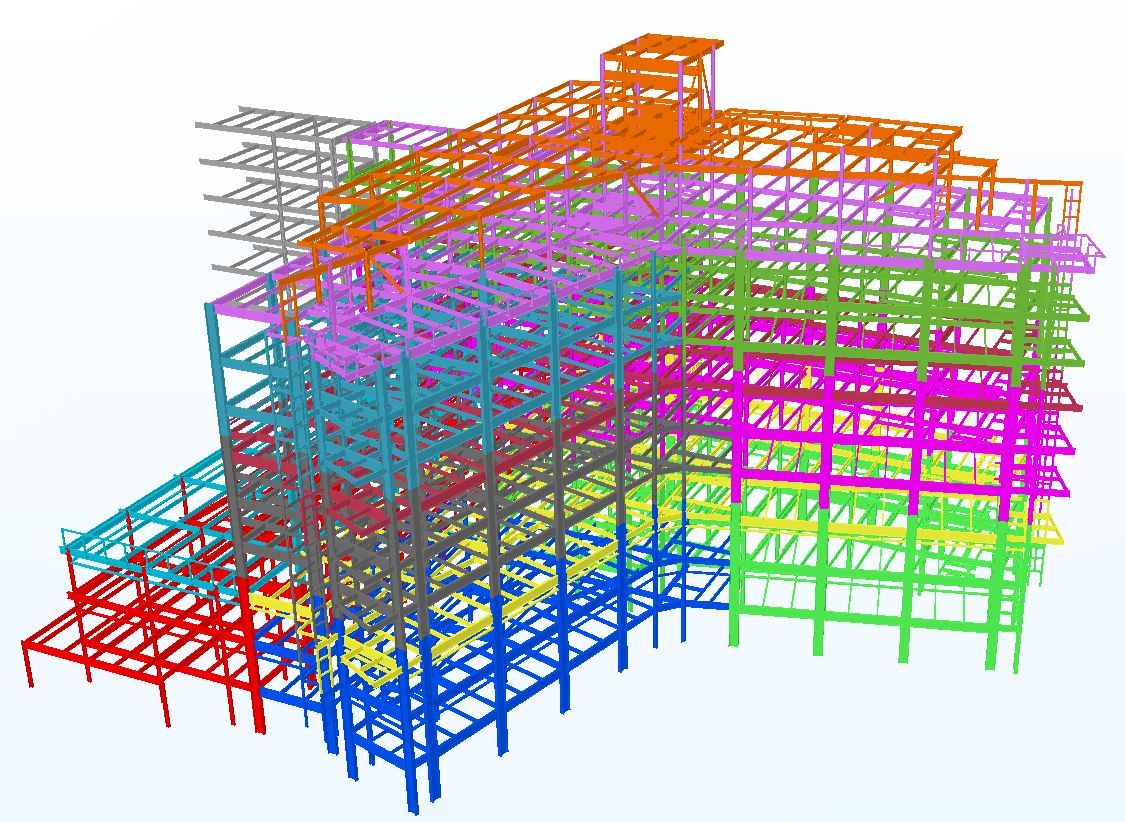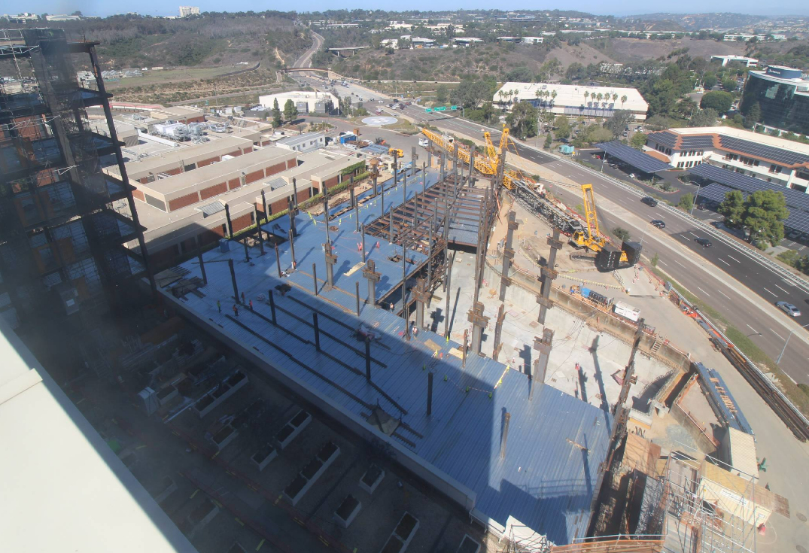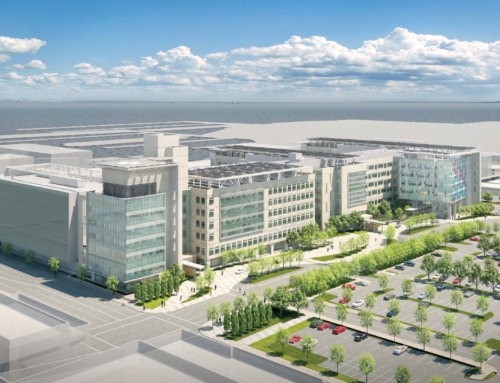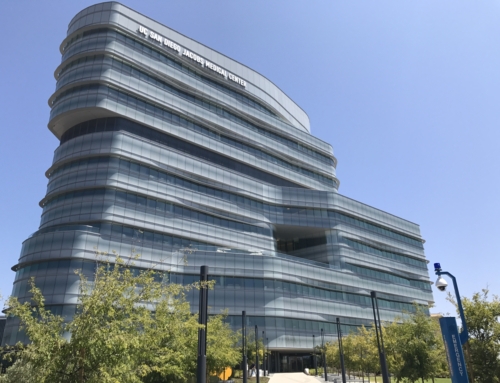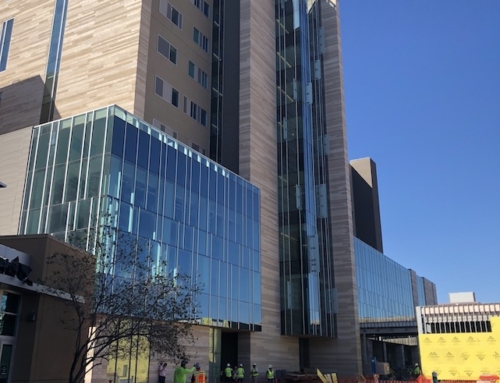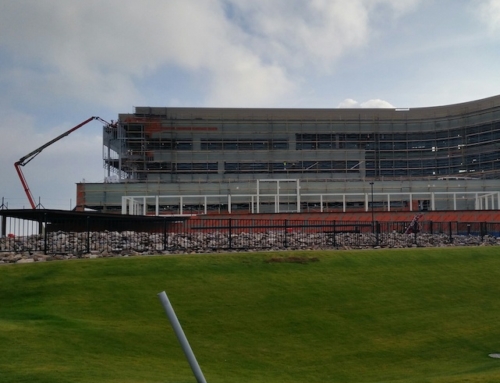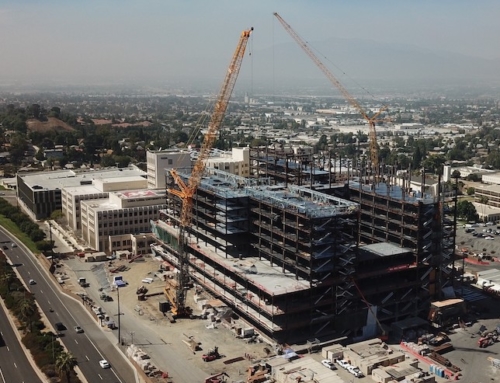Scripps La Jolla Towers I & II
The Scripps La Jolla Towers I & II are central to the 25-year master plan for growth and modernization at Scripps Memorial Hospital in La Jolla, CA. This ambitious expansion reflects Scripps Health Foundations’ commitment to delivering patient-centered healthcare delivered in the right setting.
Schuff Steel played a vital role in the project, fabricating and erecting over 10,000 tons of structural steel for the projects as well as the connector bridge that seamlessly links the two towers. Leveraging a design-assist approach with Target Value Design, Schuff collaborated closely with the project team to ensure cost efficiency and optimal design execution.
Project Details
Project Owner:
Contractor:
Structural Engineer:
Architect:
HOK (Tower I), HGA (Tower II)
Steel Tonnage:
10,800 tons
Location:
La Jolla, CA
Schuff Services: Preconstruction, Design Assist, Model-Based Estimating, Value Engineering, BIM services, Project Management, Detailing, Fabrication, and Erection
Project Overview
Notably, this project marks the first use of the proprietary SidePlate PLUS bolted Special Moment Frame (SMF) system in a high seismic region for a hospital tower. Recently granted an Alternative Method of Compliance (AMC) by OSHPD, this cutting-edge system enhances seismic performance, setting a new precedent for healthcare construction in California.
Tower I, completed in 2015, spans seven stories and 383,000 square feet. It includes 108 in-patient beds, 60 ICU beds, six operating rooms, and four cardiac catheterization labs. Recognized for its innovation and quality, Tower I earned the ENR California Best Projects – Healthcare Award in 2015.
Tower II, scheduled for completion in 2025, adds 422,000 square feet of advanced healthcare space. The facility will feature 96 private rooms, 40 pre- and post-operation patient rooms, 12 medical/surgical observation bays, radiology imaging suites, operating rooms, and a dedicated three-floor women’s center. The women’s center will include a postpartum floor, labor and delivery rooms, and a NICU, further expanding Scripps’ ability to serve the community.
This comprehensive project not only expands the Scripps Health campus but also modernizes its infrastructure to meet evolving healthcare demands. By integrating advanced technologies, innovative construction systems, and collaborative design methodologies, the Scripps La Jolla Towers exemplify excellence in healthcare construction.
Let’s talk about
you next project
Scripps La Jolla Towers I & II
Project Details
Project Owner:
Contractor:
Structural Engineer:
Architect:
HOK (Tower I), HGA (Tower II)
Steel Tonnage:
10,800 tons
Location:
La Jolla, CA
Schuff Services: Preconstruction, Design Assist, Model-Based Estimating, Value Engineering, BIM services, Project Management, Detailing, Fabrication, and Erection
The Scripps La Jolla Towers I & II are central to the 25-year master plan for growth and modernization at Scripps Memorial Hospital in La Jolla, CA. This ambitious expansion reflects Scripps Health Foundations’ commitment to delivering patient-centered healthcare delivered in the right setting.
Schuff Steel played a vital role in the project, fabricating and erecting over 10,000 tons of structural steel for the projects as well as the connector bridge that seamlessly links the two towers. Leveraging a design-assist approach with Target Value Design, Schuff collaborated closely with the project team to ensure cost efficiency and optimal design execution.
Notably, this project marks the first use of the proprietary SidePlate PLUS bolted Special Moment Frame (SMF) system in a high seismic region for a hospital tower. Recently granted an Alternative Method of Compliance (AMC) by OSHPD, this cutting-edge system enhances seismic performance, setting a new precedent for healthcare construction in California.
Tower I, completed in 2015, spans seven stories and 383,000 square feet. It includes 108 in-patient beds, 60 ICU beds, six operating rooms, and four cardiac catheterization labs. Recognized for its innovation and quality, Tower I earned the ENR California Best Projects – Healthcare Award in 2015.
Tower II, scheduled for completion in 2025, adds 422,000 square feet of advanced healthcare space. The facility will feature 96 private rooms, 40 pre- and post-operation patient rooms, 12 medical/surgical observation bays, radiology imaging suites, operating rooms, and a dedicated three-floor women’s center. The women’s center will include a postpartum floor, labor and delivery rooms, and a NICU, further expanding Scripps’ ability to serve the community.
This comprehensive project not only expands the Scripps Health campus but also modernizes its infrastructure to meet evolving healthcare demands. By integrating advanced technologies, innovative construction systems, and collaborative design methodologies, the Scripps La Jolla Towers exemplify excellence in healthcare construction.

