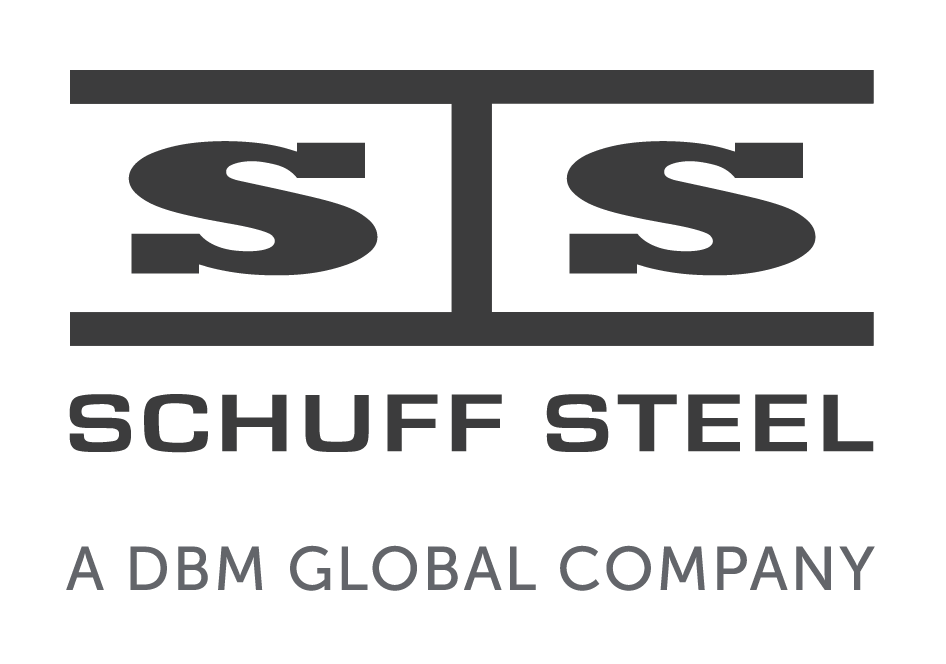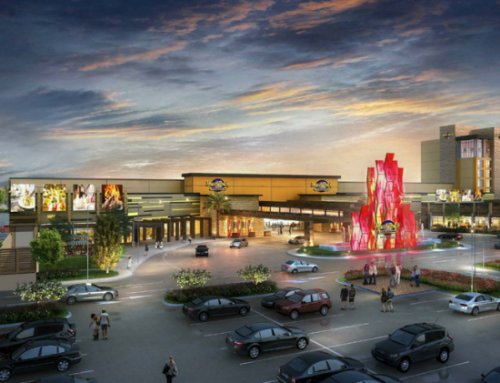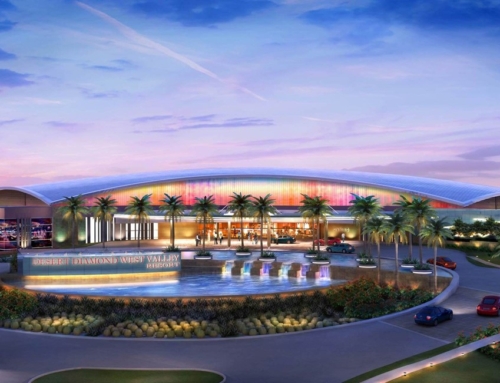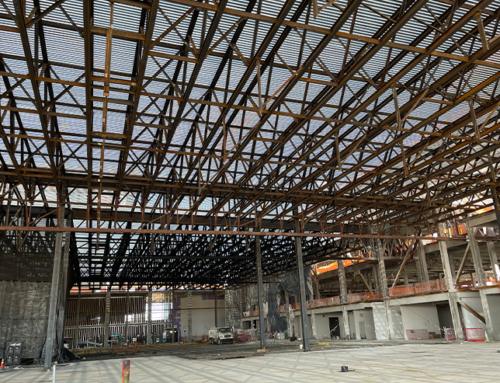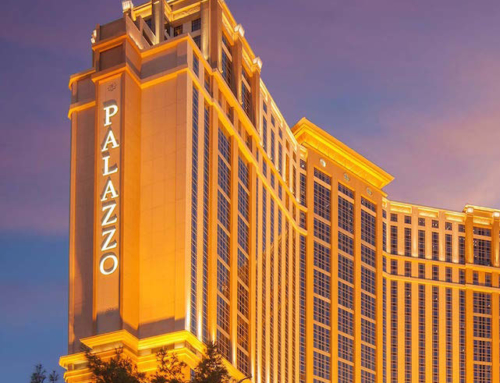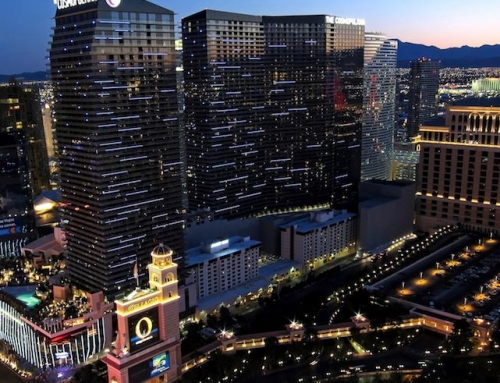New York New York Las Vegas Hotel & Casino
The New York-New York Hotel and Casino was designed to resemble the New York City skyline of the 1940’s. Built with 12 New York-style skyscrapers housing 2,024 guest rooms, the hotel stands at approximately one third the actual size of New York’s architecture.
The tallest tower of the project reaches 529-feet and 47-stories imitating the design of the Empire State Building. The mock skyline also includes a 35-story Chrysler Building, and skyscrapers resembling the Seagram Building, Lever House and Municipal Building of New York.
Project Details
Project Owner:
Contractor:
Structural Engineer:
IMB Structural Engineers
Architect:
Gaskin-Bezanski & Associates
Steel Tonnage:
15,000 tons
Location:
Las Vegas, Nevada
Schuff Services: preconstruction, structural engineering, BIM services, project management, steel detailing, steel fabrication, steel erection
Let’s talk about
your next project
New York New York Las Vegas Hotel & Casino
Project Details
Project Owner:
Contractor:
EOR:
IMB Structural Engineers
Architect:
Gaskin-Bezanski & Associates
Steel Tonnage:
15,000 tons
Location:
Las Vegas, Nevada
Schuff Services: preconstruction, structural engineering, BIM services, project management, steel detailing, steel fabrication, steel erection
The New York-New York Hotel and Casino was designed to resemble the New York City skyline of the 1940’s. Built with 12 New York-style skyscrapers housing 2,024 guest rooms, the hotel stands at approximately one third the actual size of New York’s architecture.
The tallest tower of the project reaches 529-feet and 47-stories imitating the design of the Empire State Building. The mock skyline also includes a 35-story Chrysler Building, and skyscrapers resembling the Seagram Building, Lever House and Municipal Building of New York.
