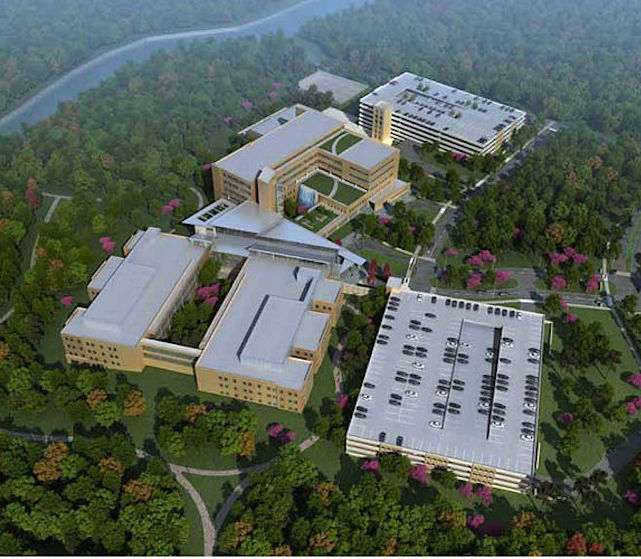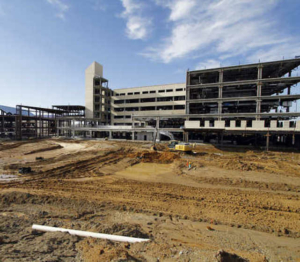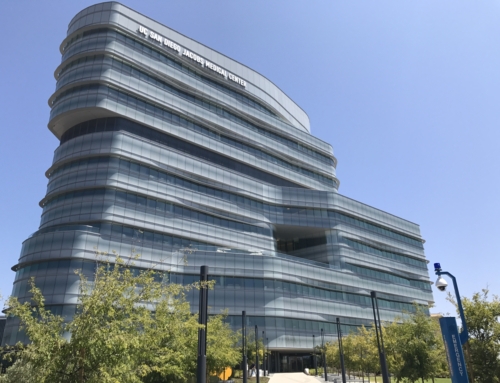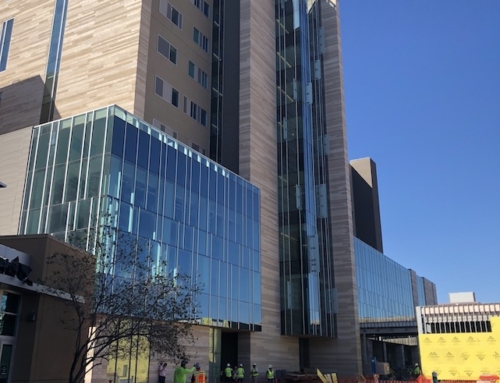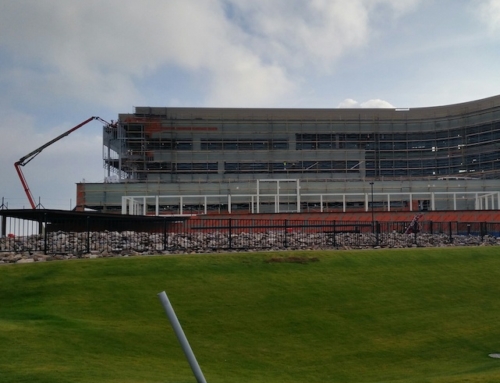Martin Army Community Hospital
The 745,000 square foot Martin Army Community Hospital houses 118 patients beds, a large-scale concourse and two clinics in a separate wing.
Several supporting structures were also built into the designs including a 20,000 square foot energy plant, hazardous materials building and storm-water management structure to make the hospital LEED silver certified.
With an aggressive project schedule, planning and collaborating was essential to staying on track. Early structural construction documents allowed the Schuff Steel team to move forward with steel procurement and review steel shop drawings electronically.
Project Details
Project Owner:
Contractor:
Comm Steel, Inc.
Structural Engineer:
Architect:
Steel Tonnage:
5,400 tons
Location:
Fort Benning, Georgia
Schuff Services: preconstruction, design assist, structural engineering, BIM services, project management, steel detailing, steel fabrication, steel erection
Let’s talk about
your next project
Martin Army Community Hospital
Project Details
Project Owner:
Contractor:
Comm Steel, Inc.
EOR:
Architect:
Steel Tonnage:
5,400 tons
Location:
Fort Benning, Georgia
Schuff Services: preconstruction, design assist, structural engineering, BIM services, project management, steel detailing, steel fabrication, steel erection
The 745,000 square foot Martin Army Community Hospital houses 118 patients beds, a large-scale concourse and two clinics in a separate wing.
Several supporting structures were also built into the designs including a 20,000 square foot energy plant, hazardous materials building and storm-water management structure to make the hospital LEED silver certified.
With an aggressive project schedule, planning and collaborating was essential to staying on track. Early structural construction documents allowed the Schuff Steel team to move forward with steel procurement and review steel shop drawings electronically.

