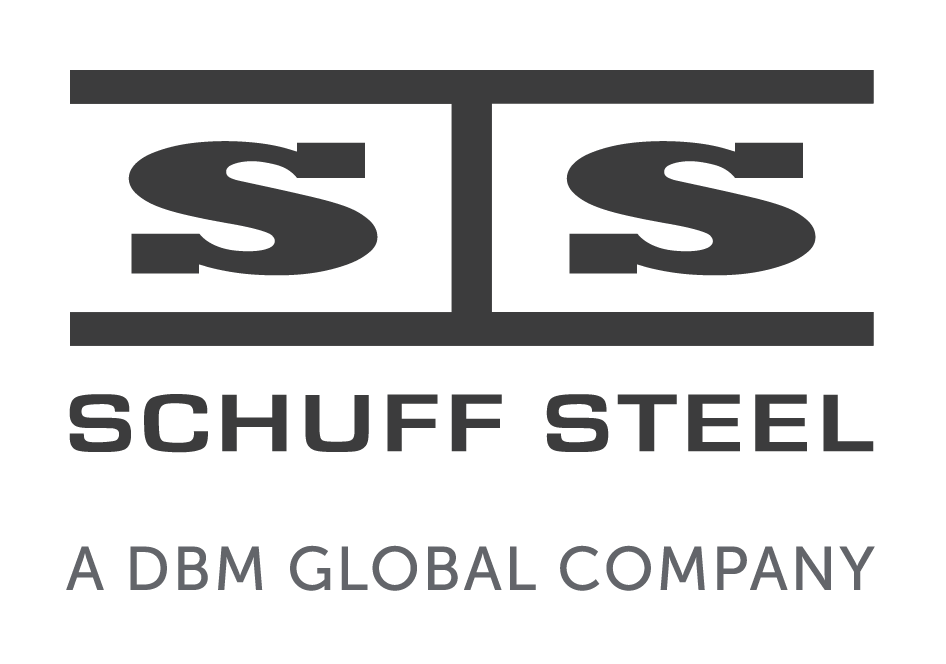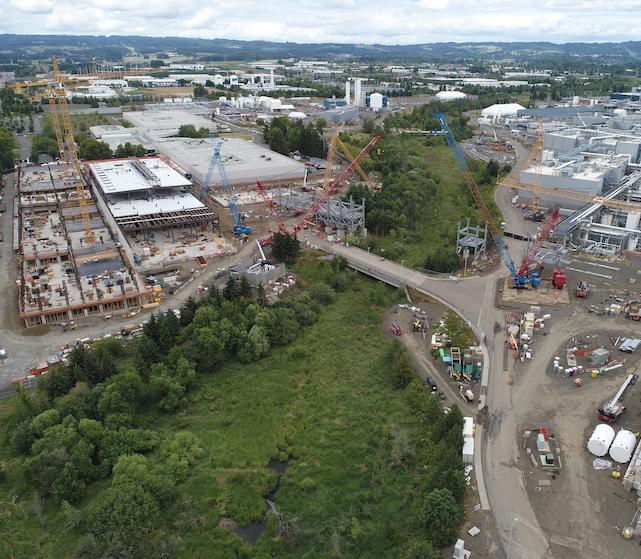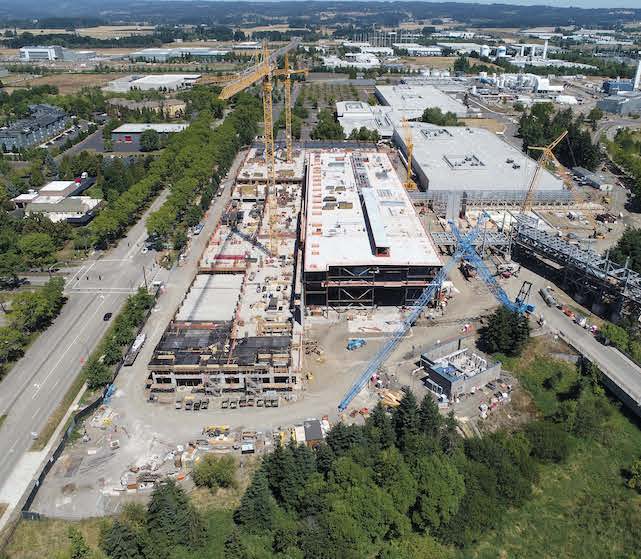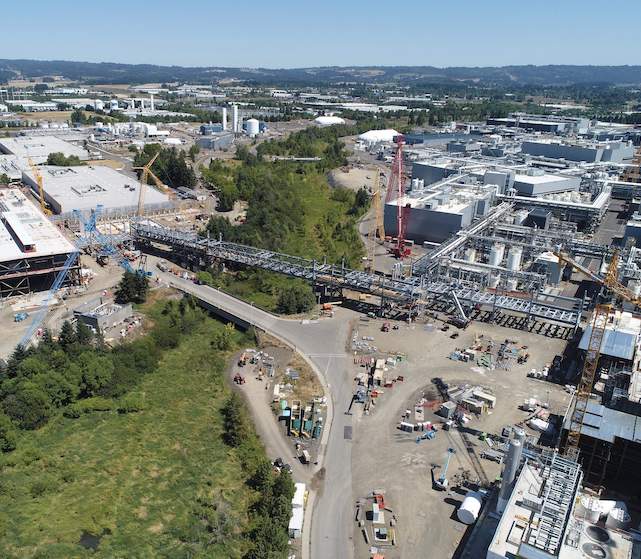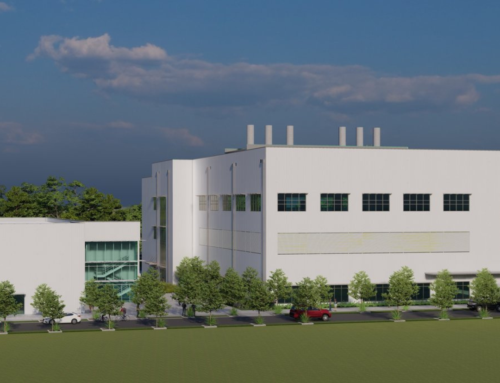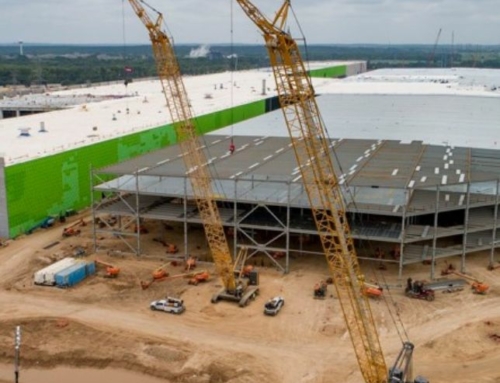Manufacturing Facility
Schuff Steel was contracted to furnish and erect structural and miscellaneous steel relating to the central utility building & parking facility to support the scheduled start of power for the manufacturing facility expansion.
We delivered a complete structural and miscellaneous package from structural steel down to grating and site bollards. The full scope of work included a 3-level steel structure, interior utility support hangers, exterior pipe trestle, precast erection, stair and miscellaneous supply and erection.
The needs of the project required a partner with vast capacity, resources, and skill to adapt and pivot to the fast pace and progression of needs. Our scope grew with the addition of 500 tons of utility support hangers and trestle work designed during the initial phase of structural fabrication and erection.
To accommodate the original project durations Schuff planned and incorporated installation concurrent with structural framing erection. Working alongside other trades and site constraints, Schuff was successful in planning and sequencing the work ensuring client delivery needs were achieved throughout the evolving progression of design and scope.
Project Details
Project Owner:
Contractor:
Structural Engineer:
Architect:
Steel Tonnage:
4,700 tons
Location:
Hillsboro, Oregon
Schuff Services:
preconstruction, design assist, structural engineering, BIM services, project management, steel detailing, steel fabrication, steel erection
Let’s talk about
your next project
Manufacturing Facility
Project Details
Project Owner:
Contractor:
EOR:
Architect:
Steel Tonnage:
4,700 tons
Location:
Hillsboro, Oregon
Schuff Services:
preconstruction, design assist, structural engineering, BIM services, project management, steel detailing, steel fabrication, steel erection
Schuff Steel was contracted to furnish and erect structural and miscellaneous steel relating to the central utility building & parking facility to support the scheduled start of power for the manufacturing facility expansion.
We delivered a complete structural and miscellaneous package from structural steel down to grating and site bollards. The full scope of work included a 3-level steel structure, interior utility support hangers, exterior pipe trestle, precast erection, stair and miscellaneous supply and erection.
The needs of the project required a partner with vast capacity, resources, and skill to adapt and pivot to the fast pace and progression of needs. Our scope grew with the addition of 500 tons of utility support hangers and trestle work designed during the initial phase of structural fabrication and erection.
To accommodate the original project durations Schuff planned and incorporated installation concurrent with structural framing erection. Working alongside other trades and site constraints, Schuff was successful in planning and sequencing the work ensuring client delivery needs were achieved throughout the evolving progression of design and scope.
