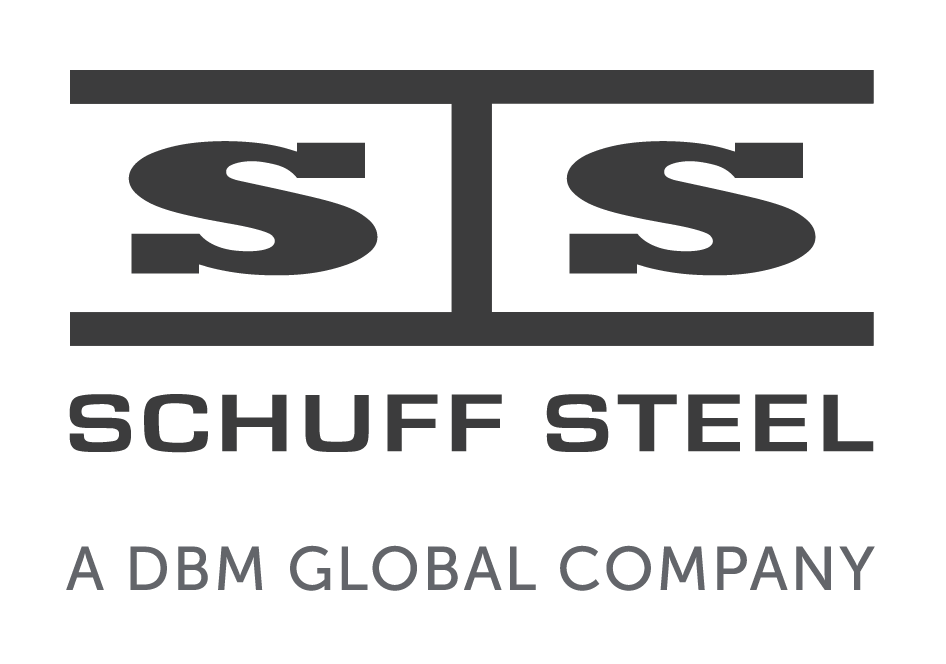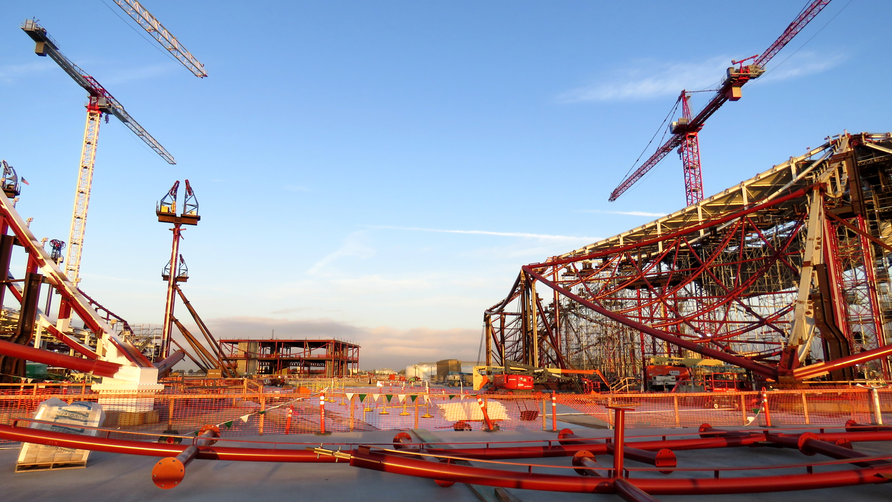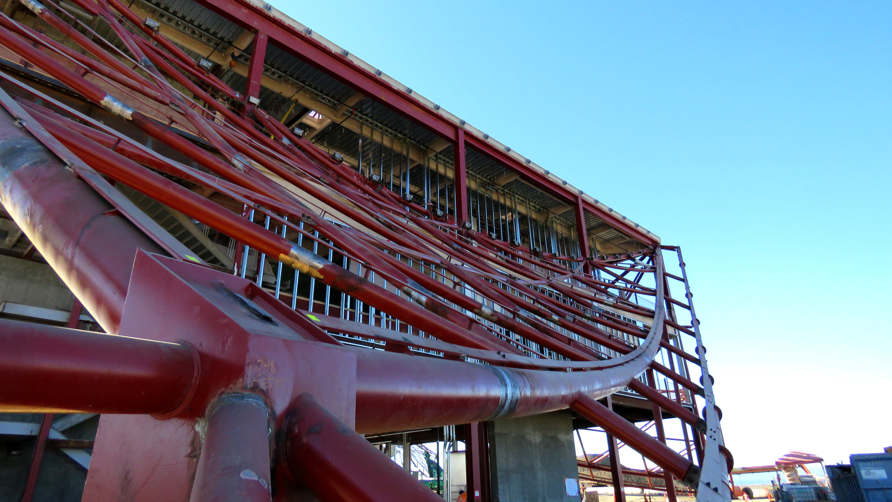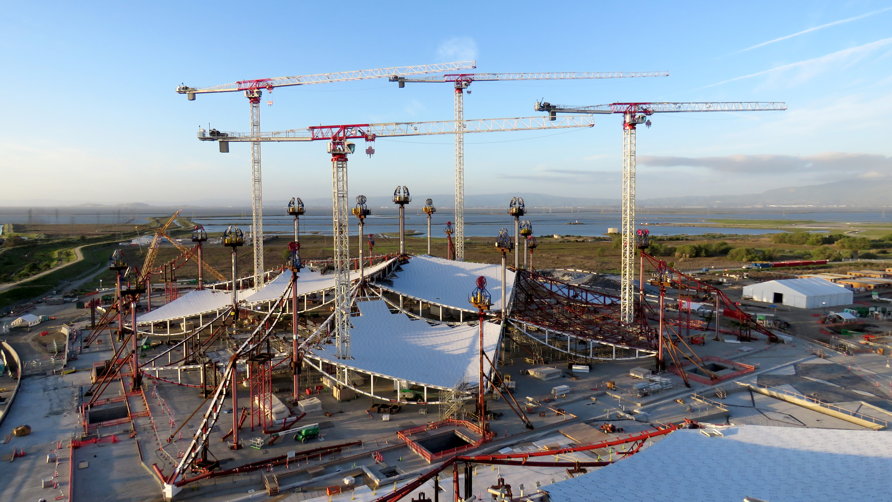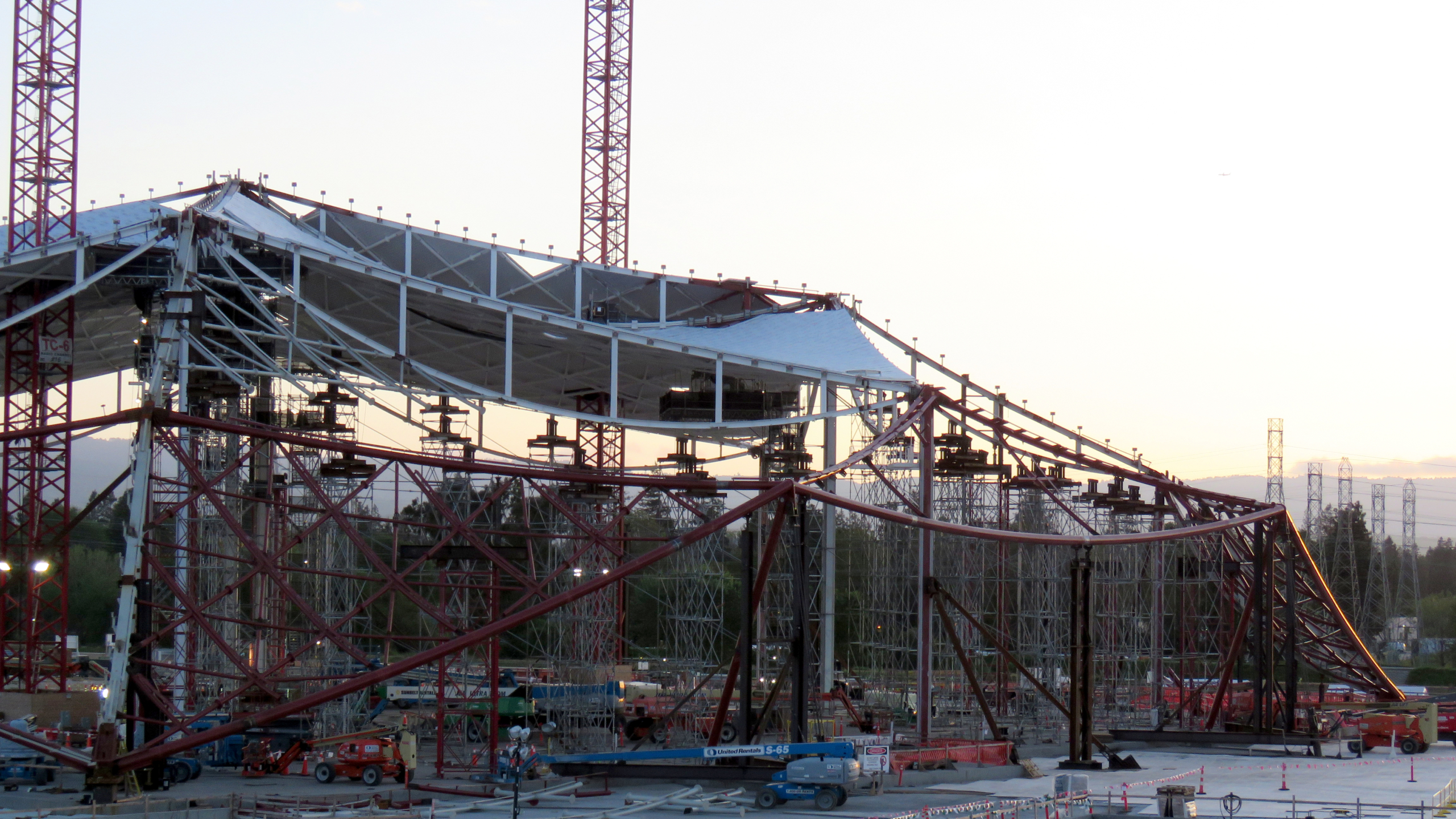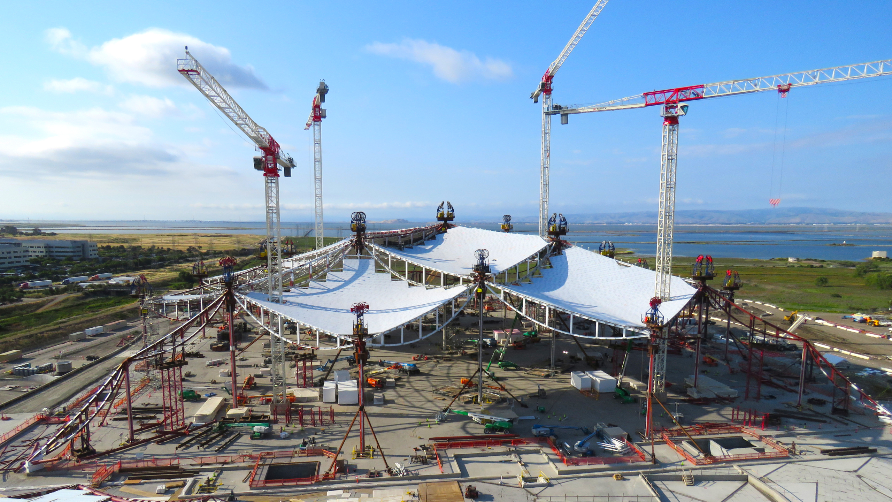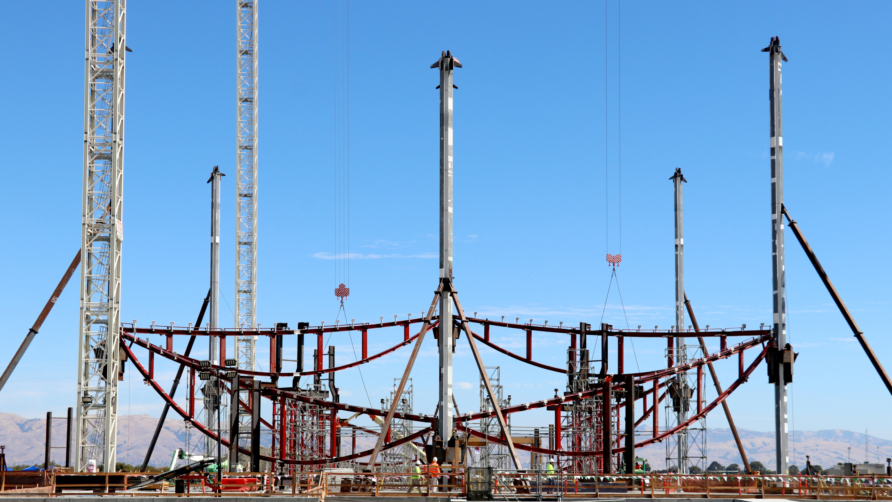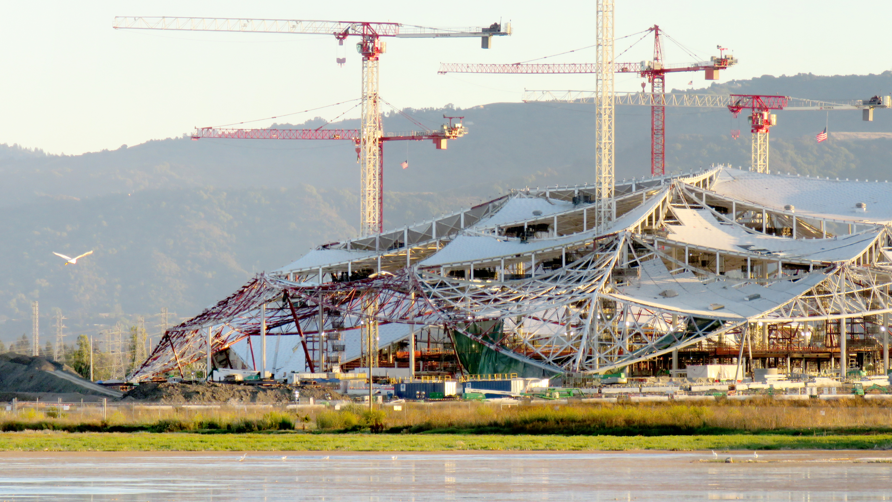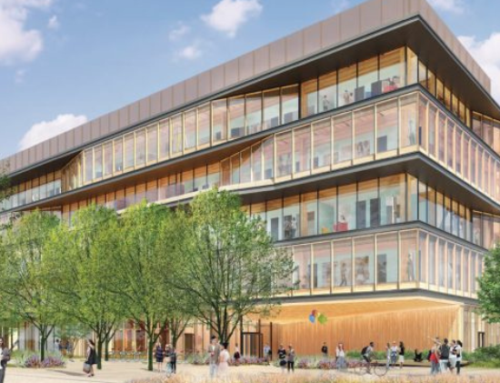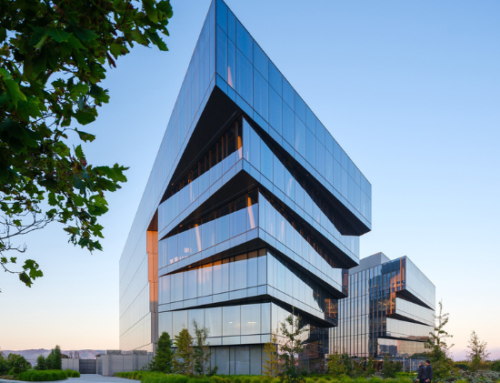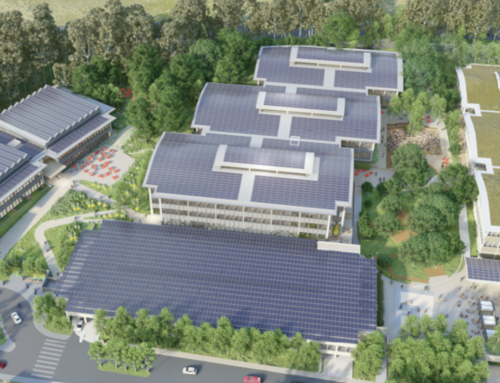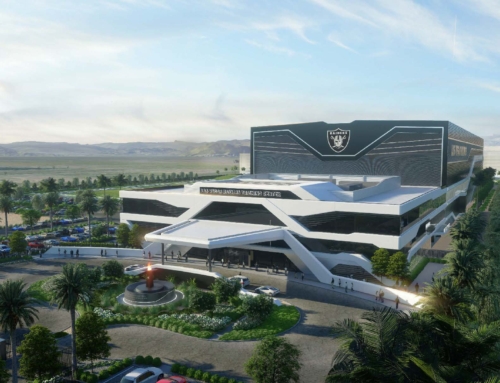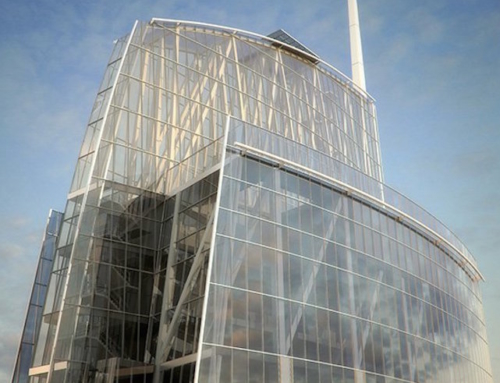Google Bay View and Gradient Canopy
The Google Bay View and Gradient Canopy campus in Mountain View, CA, represents the next evolution in workplace design, sustainability, and construction innovation. As the first campus built entirely by Google from concept to completion, this 1.1-million-square-foot, all-electric campus demonstrates a groundbreaking commitment to reimagining the modern workplace.
Designed to foster health, productivity, and sustainability at an unprecedented scale, Bay View is the largest building to pursue elements of the Living Building Challenge and operates on 90% clean energy. Achieving net water positivity, it sets a global benchmark for environmentally sustainable design.
Project Details
Project Owner:
Contractor:
Structural Engineer:
Architect:
Steel Tonnage:
8,500 tons
Location:
Mountain View, CA
Schuff Services: Design Assist Trade Partner, Target Value Design Approach, Project Management, Erection Engineering, BIM services, Detailing, Fabrication, and Erection
Project Overview
Structural Highlights
Schuff Steel played a critical role in this 8,500-ton project, fabricating and erecting three large standalone buildings with distinctive, complex roofs. The roofs themselves are architectural and engineering marvels. Planned and designed over two years, they showcase Schuff’s precision and expertise in managing extreme geometries and non-traditional lifting methodologies.
Implementing three separate long-span canopy roof lifts, Google Bay View set a Western Hemisphere record for using the largest number of strandjacks at one time to hoist a roof assembly. The two main buildings were designed to have their roofs raised during three roof lift procedures. The largest of the three lifts combined 12 bays of pre-assembled roof framing connected by 32 long-span trusses, covering an area nearly 500 ft x 500 ft at its widest point. Setting on 21 primary support columns, this roof lift used 42 individual strandjacks coordinated and arranged in pairs to lift the steel roof canopy. Working in unison to support and lift the complex roof assembly, the jacking system raised more than 2,600 tons of static load. The largest single-hoisted roof assemblies covered over 180,000 sq ft.
Collaborative Process
Schuff Steel joined the project in May 2016 as a Preconstruction Trade Partner during the schematic design phase. This early involvement allowed Schuff to deliver real-time cost estimates and contribute to the Target Value Design process, ensuring that design intent was achieved within budget and schedule constraints.
For 18 months, Schuff’s project team co-located with the general contractor, designers, and consultants at the project site. Extensive collaboration with Thornton Tomasetti (EOR), Whiting-Turner, and Adamson Associates included detailed working sessions held 2-3 times per week to finalize construction permits and complete the design through the detailing phase.
Project Completion and Recognition
In mid-2019, Schuff topped out the Bay View campus’ structural roof canopy and events building. This remarkable project, totaling approximately 8,500 tons of steel, delivered nearly 1.1 million square feet of flexible office space for Googlers. Recognized for its engineering and construction excellence, the project received Engineering News Record (ENR) California’s Best Projects in the Specialty Contracting Category in 2019.
Google Bay View and Gradient Canopy exemplify the future of sustainable, collaborative, and innovative workplace design. Schuff Steel’s expertise in managing complex geometries, record-setting construction methods, and commitment to collaborative problem-solving ensured the successful delivery of this iconic campus. This project is not only a landmark for Mountain View but also a beacon for the future of sustainable construction.
Let’s talk about
your next project
Google Bay View and Gradient Canopy
Project Details
Project Owner:
Contractor:
Structural Engineer:
Architect:
Steel Tonnage:
8,500 tons
Location:
Mountain View, CA
Schuff Services: Design Assist Trade Partner, Target Value Design Approach, Project Management, Erection Engineering, BIM services, Detailing, Fabrication, and Erection
The Google Bay View and Gradient Canopy campus in Mountain View, CA, represents the next evolution in workplace design, sustainability, and construction innovation. As the first campus built entirely by Google from concept to completion, this 1.1-million-square-foot, all-electric campus demonstrates a groundbreaking commitment to reimagining the modern workplace.
Designed to foster health, productivity, and sustainability at an unprecedented scale, Bay View is the largest building to pursue elements of the Living Building Challenge and operates on 90% clean energy. Achieving net water positivity, it sets a global benchmark for environmentally sustainable design.
Structural Highlights
Schuff Steel played a critical role in this 8,500-ton project, fabricating and erecting three large standalone buildings with distinctive, complex roofs. The roofs themselves are architectural and engineering marvels. Planned and designed over two years, they showcase Schuff’s precision and expertise in managing extreme geometries and non-traditional lifting methodologies.
Implementing three separate long-span canopy roof lifts, Google Bay View set a Western Hemisphere record for using the largest number of strandjacks at one time to hoist a roof assembly. The two main buildings were designed to have their roofs raised during three roof lift procedures. The largest of the three lifts combined 12 bays of pre-assembled roof framing connected by 32 long-span trusses, covering an area nearly 500 ft x 500 ft at its widest point. Setting on 21 primary support columns, this roof lift used 42 individual strandjacks coordinated and arranged in pairs to lift the steel roof canopy. Working in unison to support and lift the complex roof assembly, the jacking system raised more than 2,600 tons of static load. The largest single-hoisted roof assemblies covered over 180,000 sq ft.
Collaborative Process
Schuff Steel joined the project in May 2016 as a Preconstruction Trade Partner during the schematic design phase. This early involvement allowed Schuff to deliver real-time cost estimates and contribute to the Target Value Design process, ensuring that design intent was achieved within budget and schedule constraints.
For 18 months, Schuff’s project team co-located with the general contractor, designers, and consultants at the project site. Extensive collaboration with Thornton Tomasetti (EOR), Whiting-Turner, and Adamson Associates included detailed working sessions held 2-3 times per week to finalize construction permits and complete the design through the detailing phase.
Project Completion and Recognition
In mid-2019, Schuff topped out the Bay View campus’ structural roof canopy and events building. This remarkable project, totaling approximately 8,500 tons of steel, delivered nearly 1.1 million square feet of flexible office space for Googlers. Recognized for its engineering and construction excellence, the project received Engineering News Record (ENR) California’s Best Projects in the Specialty Contracting Category in 2019.
Google Bay View and Gradient Canopy exemplify the future of sustainable, collaborative, and innovative workplace design. Schuff Steel’s expertise in managing complex geometries, record-setting construction methods, and commitment to collaborative problem-solving ensured the successful delivery of this iconic campus. This project is not only a landmark for Mountain View but also a beacon for the future of sustainable construction.
