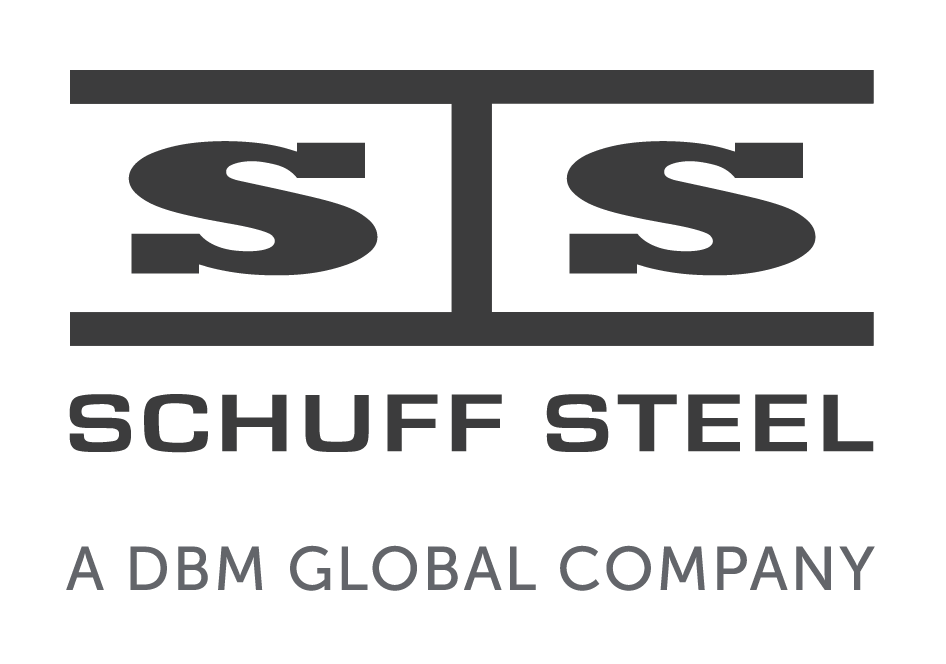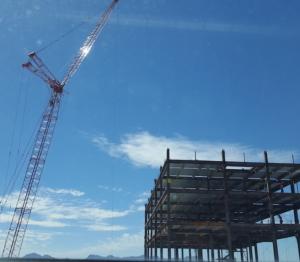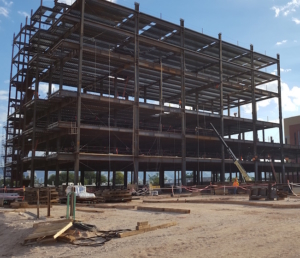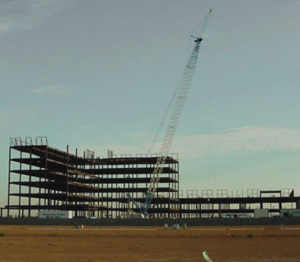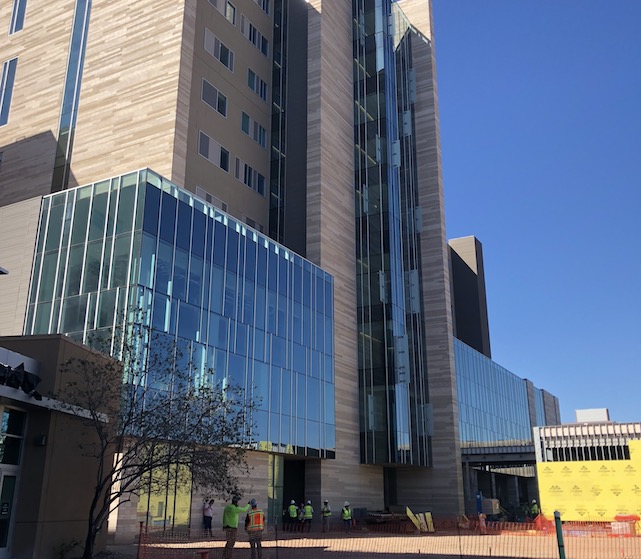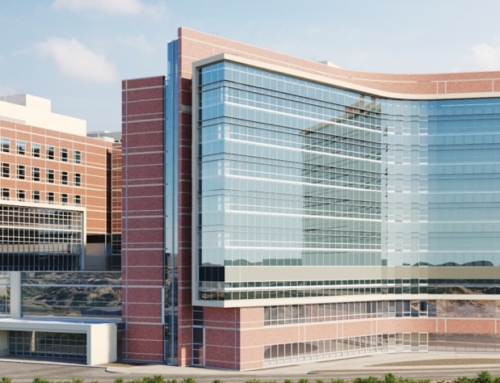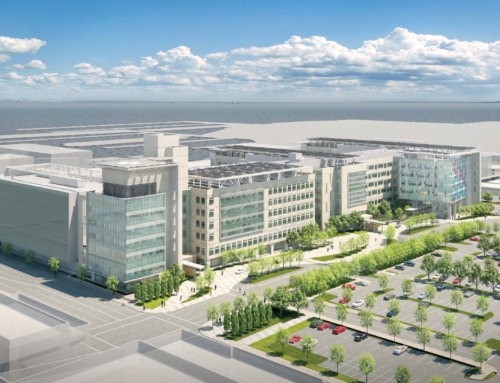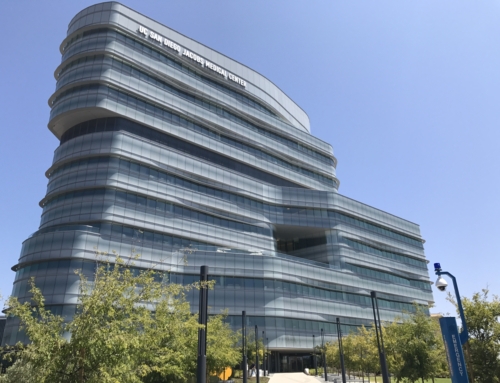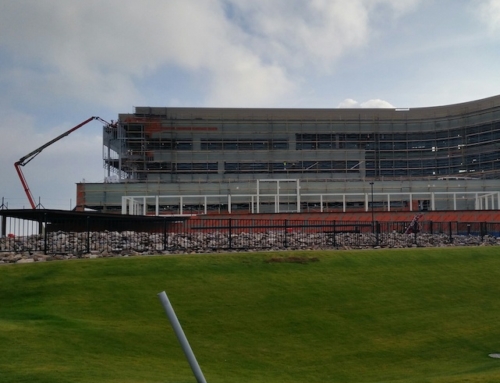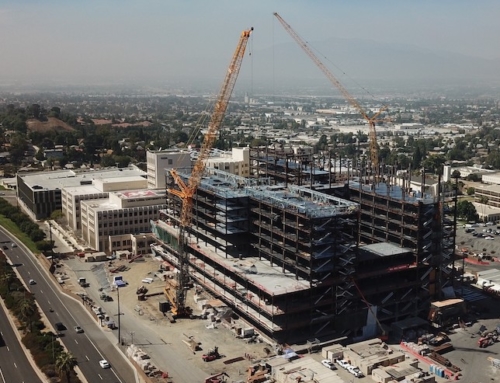Banner University Medical Center Tucson
Schuff Steel was brought on early in the design process to serve in a Preconstruction, Design Assist and BIM collaboration role for Banner University Medical Center’s expansion. The project utilized a “Big Room” approach with the key project trade partners and the design team to fast-track completion of design.
Project Details
Project Owner:
Structural Engineer:
Architect:
Steel Tonnage:
5,500 tons
Location:
Tucson, Arizona
Schuff Services: design assist, project management, BIM services, steel detailing, steel fabrication, steel erection, target value design
This project was unique in that it could not afford the time to produce updated design documents in a conventional manner. Schuff Steel helped collaborate in developing a plan in which weekly design modifications were received via the engineer’s Revit model. This allowed Schuff to utilize the Revit model to update the Tekla steel detailing model far sooner than would be possible with traditional drawing releases. This granted us the ability to proceed with incorporating new materials, updates and changes to design information expediting the detailing, shop fabrication and the erection of the steel in field.
Structural steel erection had limited overall site space to accommodate existing utility vaults and tunnels in support of the operational hospital and avoid interference with an active Emergency entrance or helicopter flights. Working with a 2-crane schedule and several site re-sequencing requirements to overcome floor to floor height constraints Schuff successfully managed changes to the customer’s schedule.
The project was a huge success showcasing how proper approach, transparency and teamwork can overcome normal hurdles, obstructions, and boundaries that slow down conventional Bid/Build projects ultimately mitigating cost impacts by reducing the total time required to incorporate inevitable changes.
Let’s talk about
your next project
Banner University Medical Center Tucson
Project Details
Project Owner:
Architect:
Steel Tonnage:
5,500 tons
Location:
Tucson, Arizona
Schuff Services: design assist, project management, BIM services, steel detailing, steel fabrication, steel erection, target value design
This project was unique in that it could not afford the time to produce updated design documents in a conventional manner. Schuff Steel helped collaborate in developing a plan in which weekly design modifications were received via the engineer’s Revit model. This allowed Schuff to utilize the Revit model to update the Tekla steel detailing model far sooner than would be possible with traditional drawing releases. This granted us the ability to proceed with incorporating new materials, updates and changes to design information expediting the detailing, shop fabrication and the erection of the steel in field.
Structural steel erection had limited overall site space to accommodate existing utility vaults and tunnels in support of the operational hospital and avoid interference with an active Emergency entrance or helicopter flights. Working with a 2-crane schedule and several site re-sequencing requirements to overcome floor to floor height constraints Schuff successfully managed changes to the customer’s schedule.
The project was a huge success showcasing how proper approach, transparency and teamwork can overcome normal hurdles, obstructions, and boundaries that slow down conventional Bid/Build projects ultimately mitigating cost impacts by reducing the total time required to incorporate inevitable changes.
