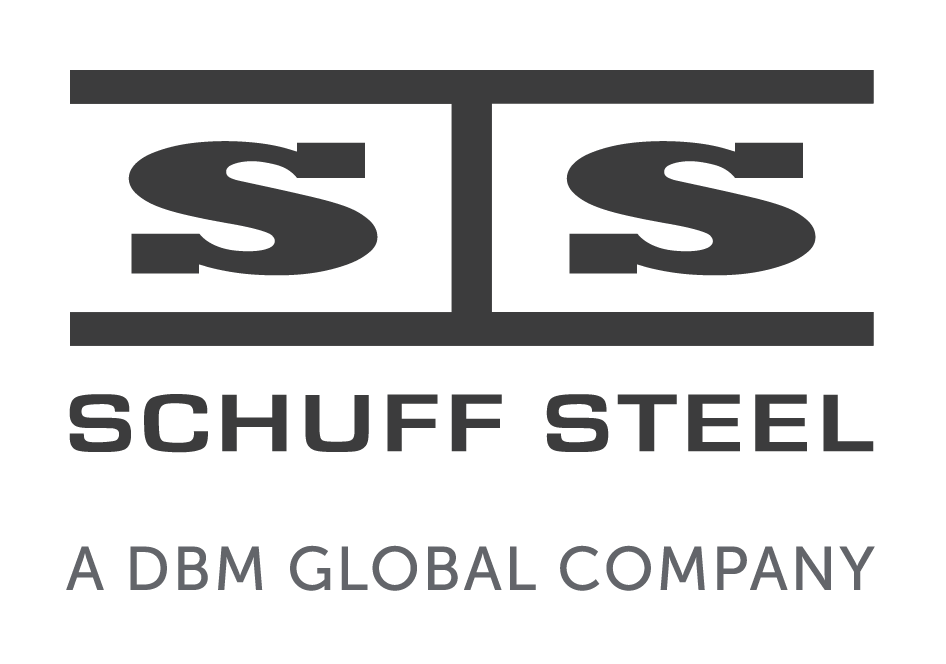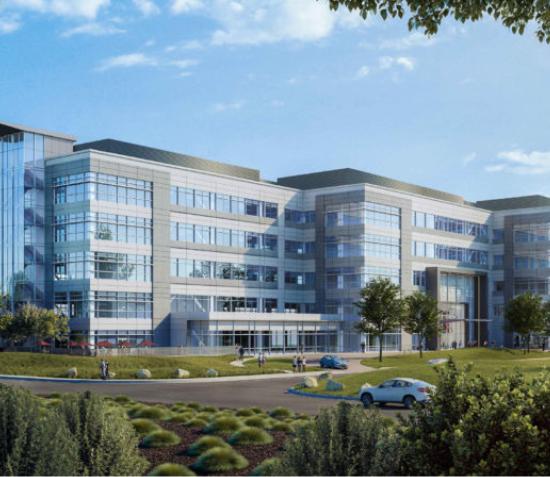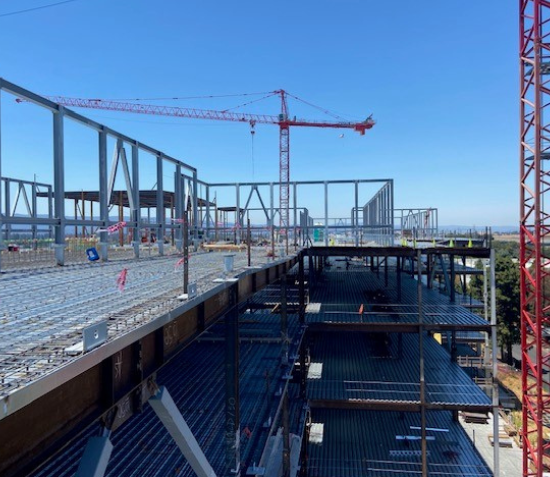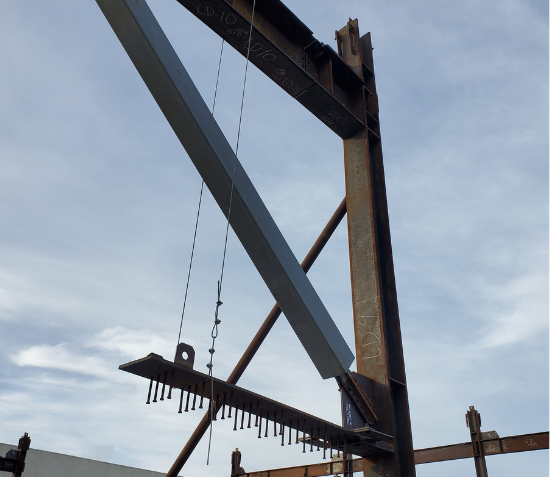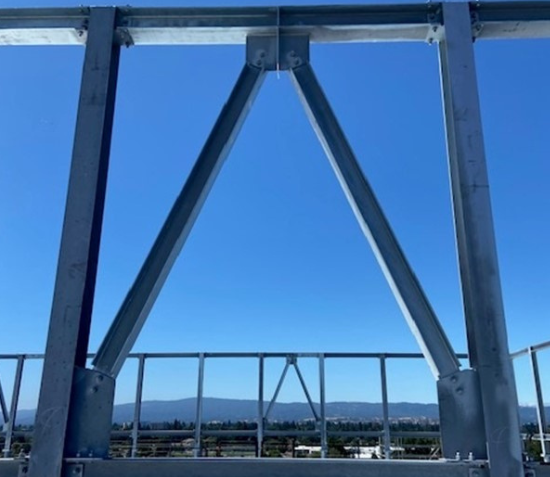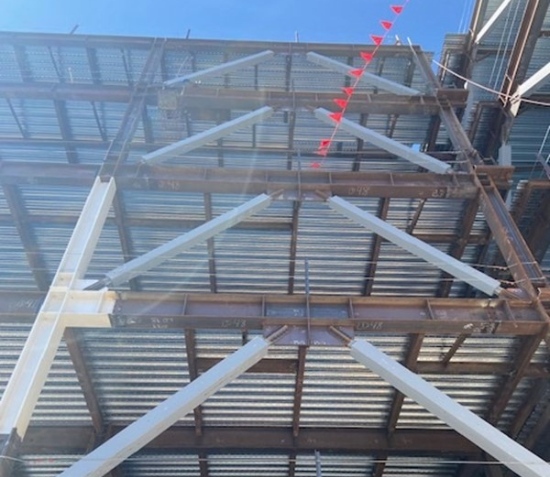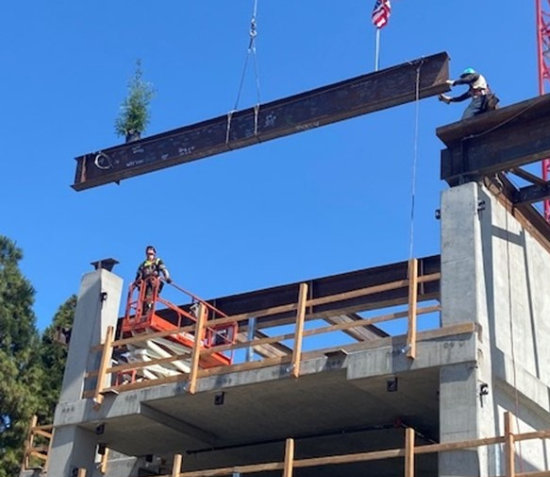1350 Adams Court
Located in Menlo Park, California, near the Dumbarton Bridge and Meta Headquarters, 1350 Adams Court is a state-of-the-art, five-story office building purpose-built for research and development use. This striking structure adds over a quarter million square feet of innovative, flexible space to the Menlo Park area, supporting the region’s reputation as a hub for technological advancement and innovation. The building’s design incorporates a unique lightning-bolt shape that divides the structure into three modular, day-lit sections. This configuration maximizes natural light and creates adaptable spaces while preserving the site’s mature trees and providing open spaces for community use.
Project Details
Project Owner:
Menlo Park Portfolio II, LLC C/O Tarlton Properties, Inc.
Contractor:
Structural Engineer:
Architect:
Steel Tonnage:
2,100 tons
Location:
Menlo Park, CA
Schuff Services: BIM, Value Engineering Project Management, Steel Detailing, Steel Fabrication, and Steel Erection
Project Overview
Schuff Steel fabricated and erected 2,400 tons of structural steel for the project, showcasing precision engineering and expertise. The team’s contributions included:
- BIM Services: Leveraging advanced Building Information Modeling (BIM) technology to ensure seamless design coordination, optimize structural integrity, and streamline the construction process.
- BRB Implementation: Integrating Buckling-Restrained Braces (BRBs) to enhance the building’s seismic resilience and structural performance.
- Value Engineering: Collaborating with the design and construction teams to provide cost-effective solutions without compromising quality or functionality.
The building’s architectural form embodies both aesthetic appeal and functionality and its features include:
- Public Open Space: A vibrant “science walk”, adorned with statues of innovators, animates the public realm and serves as a pedestrian promenade. This area seamlessly connects to the campus’s amenities center, fostering community engagement and interaction.
- Grand Entryway: A dramatic two-story entrance welcomes visitors with an exposed grand stairway.
This landmark development not only expands Menlo Park’s inventory of research and development facilities but also serves as a testament to the collaborative efforts of all project stakeholders. By integrating advanced engineering, purposeful design, and community-focused spaces, the 1350 Adams Court project sets a new standard for office building development in the region.
Rendering Credit: DES Architects + Planning
Let’s talk about
you next project
1350 Adams Court
Project Details
Project Owner:
Menlo Park Portfolio II, LLC C/O Tarlton Properties, Inc.
Contractor:
Structural Engineer:
Architect:
Steel Tonnage:
2,100 tons
Location:
Menlo Park, CA
Schuff Services: BIM, Value Engineering Project Management, Steel Detailing, Steel Fabrication, and Steel Erection
Located in Menlo Park, California, near the Dumbarton Bridge and Meta Headquarters, 1350 Adams Court is a state-of-the-art, five-story office building purpose-built for research and development use. This striking structure adds over a quarter million square feet of innovative, flexible space to the Menlo Park area, supporting the region’s reputation as a hub for technological advancement and innovation. The building’s design incorporates a unique lightning-bolt shape that divides the structure into three modular, day-lit sections. This configuration maximizes natural light and creates adaptable spaces while preserving the site’s mature trees and providing open spaces for community use.
Schuff Steel fabricated and erected 2,400 tons of structural steel for the project, showcasing precision engineering and expertise. The team’s contributions included:
- BIM Services: Leveraging advanced Building Information Modeling (BIM) technology to ensure seamless design coordination, optimize structural integrity, and streamline the construction process.
- BRB Implementation: Integrating Buckling-Restrained Braces (BRBs) to enhance the building’s seismic resilience and structural performance.
- Value Engineering: Collaborating with the design and construction teams to provide cost-effective solutions without compromising quality or functionality.
The building’s architectural form embodies both aesthetic appeal and functionality and its features include:
- Public Open Space: A vibrant “science walk”, adorned with statues of innovators, animates the public realm and serves as a pedestrian promenade. This area seamlessly connects to the campus’s amenities center, fostering community engagement and interaction.
- Grand Entryway: A dramatic two-story entrance welcomes visitors with an exposed grand stairway.
This landmark development not only expands Menlo Park’s inventory of research and development facilities but also serves as a testament to the collaborative efforts of all project stakeholders. By integrating advanced engineering, purposeful design, and community-focused spaces, the 1350 Adams Court project sets a new standard for office building development in the region.
Rendering Credit: DES Architects + Planning
