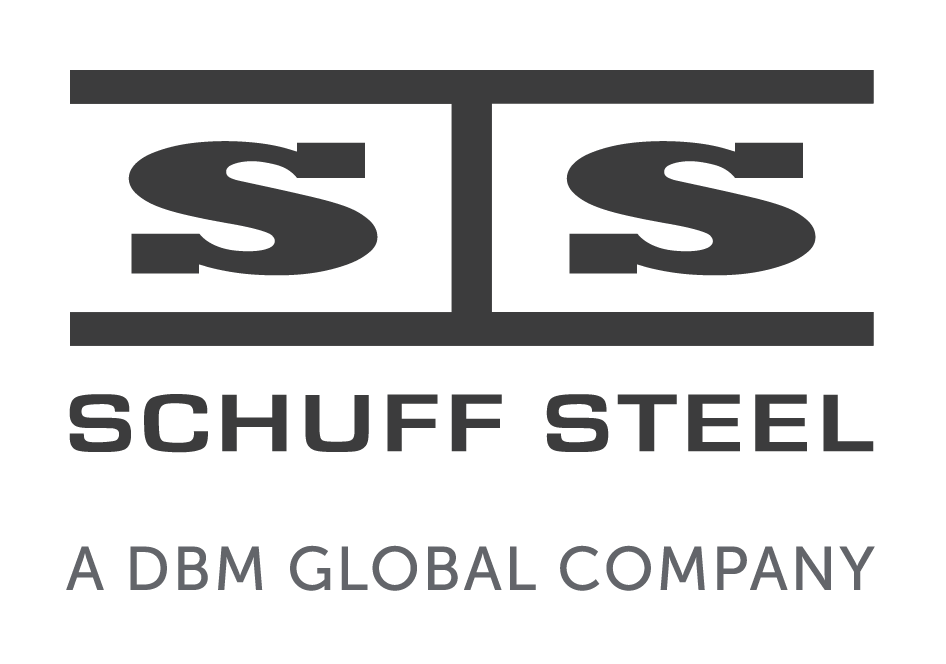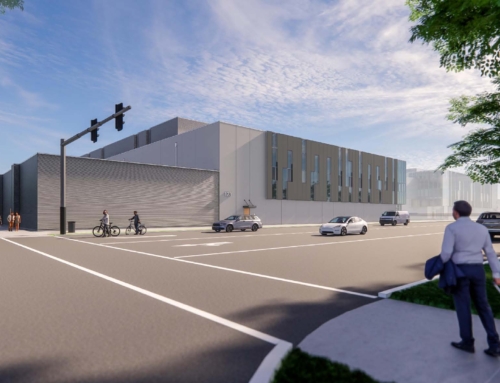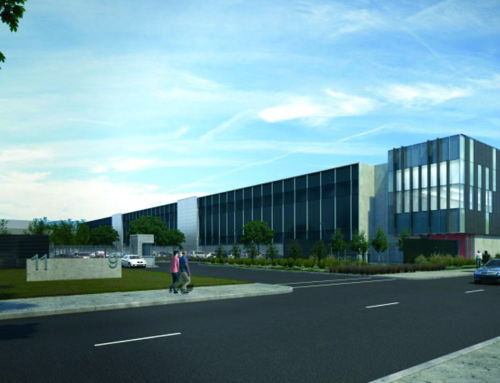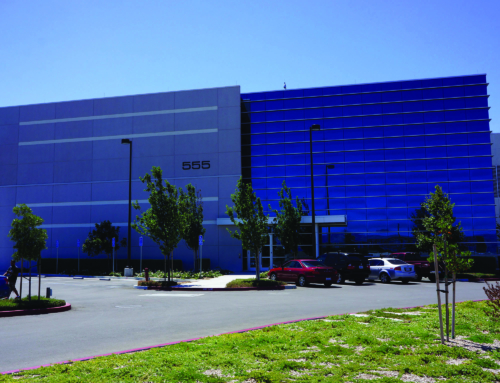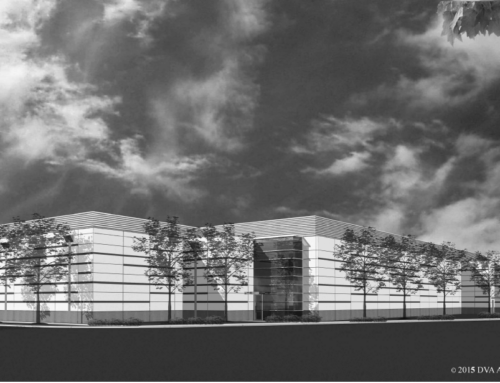Data Center Buildings 5 & 6
The scope of work for this project included the supply and installation of primary and secondary structural steel, joists, deck and miscellaneous steel. We adhered to a compressed schedule that required multiple (2-3) cranes working at the same time to expedite the accelerated timeline. The timetable necessitated that multiple fabrication facilities be involved in order to keep the cranes going.
Project Details
Project Owner:
Contractor:
Structural Engineer:
Steel Tonnage:
9,500 tons
Location:
North Huntsville, AL
Schuff Services: Preconstruction, design assist, value engineering, BIM services, connection design, project management, steel detailing, steel fabrication, steel erection
Project Overview
There were also strict safety guidelines in place, primarily regarding man lifts and minimal walking of the steel.
These projects involved very precise BIM coordination (+/- ½”), which entailed us working closely with the contractor and design team to coordinate over 500 MEP floor penetrations and supports to be installed prior to the elevated floors being poured.
Leveraging the DBM Global platform of companies, we provide comprehensive building solutions from design through fabrication and construction across commercial and industrial industries.
Let’s talk about
your next project
Data Center Buildings 5 & 6
Project Details
Project Owner:
Contractor:
Structural Engineer:
Steel Tonnage:
9,500 tons
Location:
North Huntsville, AL
Schuff Services: Preconstruction, design assist, value engineering, BIM services, connection design, project management, steel detailing, steel fabrication, steel erection
The scope of work for this project included the supply and installation of primary and secondary structural steel, joists, deck and miscellaneous steel. We adhered to a compressed schedule that required multiple (2-3) cranes working at the same time to expedite the accelerated timeline. The timetable necessitated that multiple fabrication facilities be involved in order to keep the cranes going.
There were also strict safety guidelines in place, primarily regarding man lifts and minimal walking of the steel.
These projects involved very precise BIM coordination (+/- ½”), which entailed us working closely with the contractor and design team to coordinate over 500 MEP floor penetrations and supports to be installed prior to the elevated floors being poured.
Leveraging the DBM Global platform of companies, we provide comprehensive building solutions from design through fabrication and construction across commercial and industrial industries.
