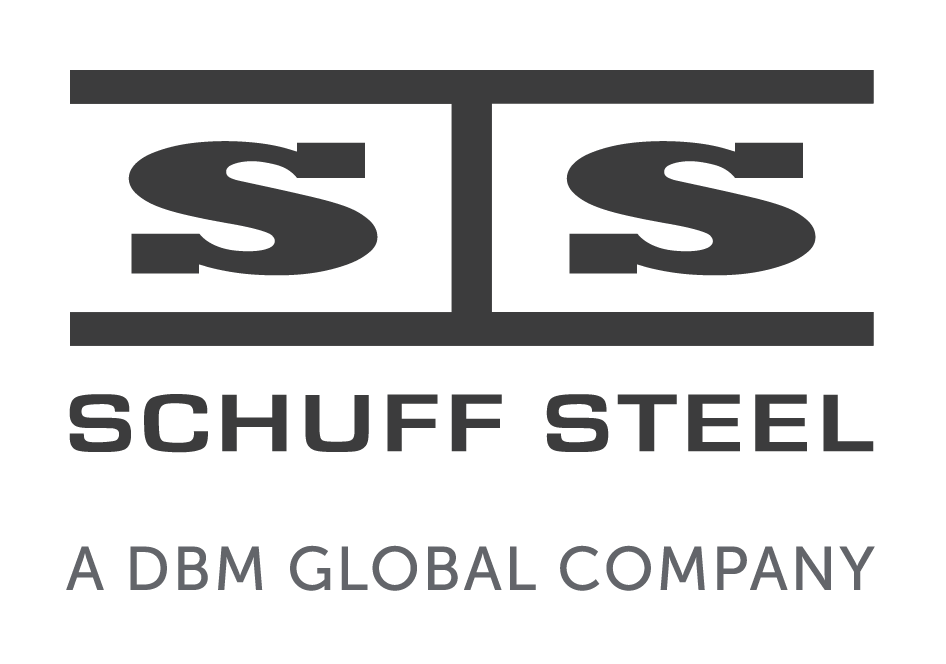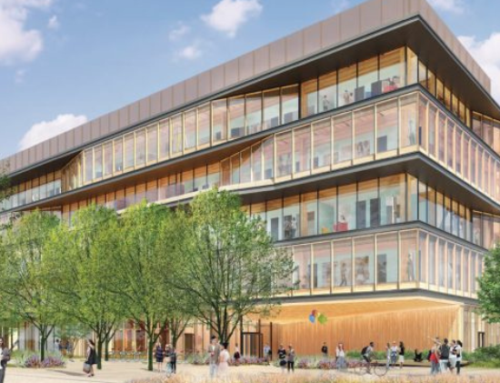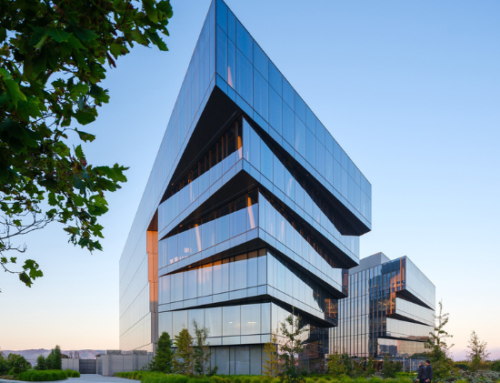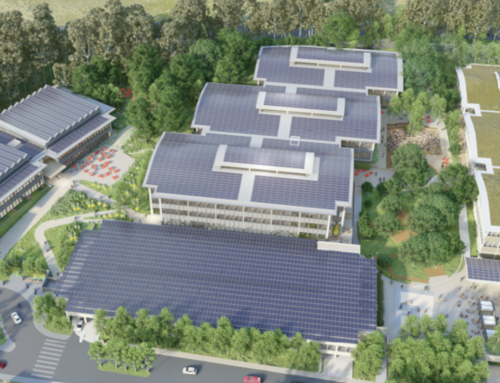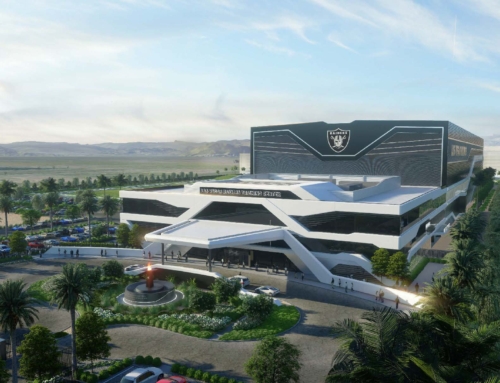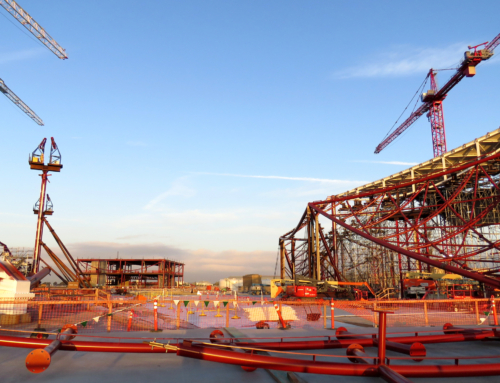Facebook MPK 21
The Facebook MPK 21 project was designed to mimic the previous structural design of their MPK 20 building, but on a larger-scale.
In a single-floor, open-plan office, the 523,000 square foot structure offers breakaway space, a 2,000-seat event center and multiple service amenities.
The project is nearly 100,000 square feet larger than the previous MPK 20 build and will house 2,800 Facebook employees.
It’s set on 22.7 acres of landscaped property with an expansive green roof system functioning as a sustainable element for the project’s LEED Gold Certification. It also provides extensive park space for employees to use during their personal time.
Facebook’s MPK 21 building is just one building within a complex of similarly designed Facebook offices. The buildings are connected through a network of bridges to create the feeling of one large-scale workspace.
Project Details
Project Owner:
Hibiscus Properties, LLC
Contractor:
Structural Engineer:
Architect:
Steel Tonnage:
15,500 tons
Location:
Menlo Park, California
Schuff Services: preconstruction, structural engineering, BIM services, project management, steel detailing, steel fabrication, steel erection
Let’s talk about
your next project
Facebook MPK 21
Project Details
Project Owner:
Hibiscus Properties, LLC
Contractor:
Architect:
Steel Tonnage:
15,500 tons
Location:
Menlo Park, California
Schuff Services: preconstruction, structural engineering, BIM services, project management, steel detailing, steel fabrication, steel erection
The Facebook MPK 21 project was designed to mimic the previous structural design of their MPK 20 building, but on a larger-scale.
In a single-floor, open-plan office, the 523,000 square foot structure offers breakaway space, a 2,000-seat event center and multiple service amenities.
The project is nearly 100,000 square feet larger than the previous MPK 20 build and will house 2,800 Facebook employees.
It’s set on 22.7 acres of landscaped property with an expansive green roof system functioning as a sustainable element for the project’s LEED Gold Certification. It also provides extensive park space for employees to use during their personal time.
Facebook’s MPK 21 building is just one building within a complex of similarly designed Facebook offices. The buildings are connected through a network of bridges to create the feeling of one large-scale workspace.
